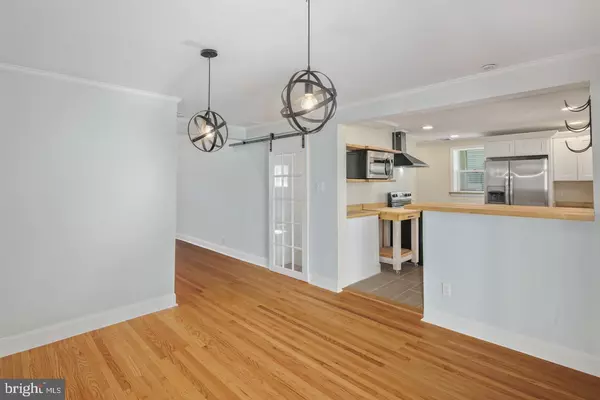For more information regarding the value of a property, please contact us for a free consultation.
Key Details
Sold Price $370,000
Property Type Single Family Home
Sub Type Detached
Listing Status Sold
Purchase Type For Sale
Square Footage 1,495 sqft
Price per Sqft $247
Subdivision Glenside Gardens
MLS Listing ID PAMC667660
Sold Date 11/20/20
Style Ranch/Rambler
Bedrooms 3
Full Baths 3
HOA Y/N N
Abv Grd Liv Area 1,495
Originating Board BRIGHT
Year Built 1952
Annual Tax Amount $5,860
Tax Year 2020
Lot Size 9,246 Sqft
Acres 0.21
Lot Dimensions 90.00 x 103
Property Description
Motivated Seller!!! Showings Start Saturday, October 17th. Beautiful fully remodeled 3 bedroom, 3 bath single story home in the highly desirable Glenside Gardens section of Abington Township. This fully renovated property features hardwood floors throughout the first floor, new windows, new doors, new carpet throughout, new roof, new HVAC, fully renovated bathrooms, fully renovated kitchen and partially finished, walk-out basement. The large entry living room with cathedral ceilings and stone fireplace provides an inviting atmosphere and lighting. The main floor has 2 full baths, including a master bathroom! The master bedroom additionally has a large walk-in closet. The finished section of the basement also has a stone fireplace, and new carpeting, and a full bathroom. The other half of the basement was once used as a workshop, and can be used now for storage. Rear of house features an outdoor patio and an awning. This is a great lot which conveniently backs up to Copper Beech Elementary School, and is just down the street from Abington High School. It's close to Baederwood Park and just short walking distance to Keswick Village with shops, restaurants, and the legendary Keswick theater. Easy access to the area highway system, just minutes to Rt. 309 and PA Turnpike.
Location
State PA
County Montgomery
Area Abington Twp (10630)
Zoning RESIDENTIAL
Rooms
Basement Full, Partially Finished
Main Level Bedrooms 3
Interior
Interior Features Floor Plan - Open, Kitchen - Island, Upgraded Countertops
Hot Water Electric
Heating Forced Air, Energy Star Heating System
Cooling Central A/C, Energy Star Cooling System, Heat Pump(s)
Flooring Hardwood, Carpet, Ceramic Tile
Fireplaces Number 1
Fireplaces Type Brick
Equipment Built-In Microwave, Built-In Range, Dishwasher, Disposal, Dryer - Electric, Energy Efficient Appliances, ENERGY STAR Refrigerator, ENERGY STAR Dishwasher, Stainless Steel Appliances
Fireplace Y
Appliance Built-In Microwave, Built-In Range, Dishwasher, Disposal, Dryer - Electric, Energy Efficient Appliances, ENERGY STAR Refrigerator, ENERGY STAR Dishwasher, Stainless Steel Appliances
Heat Source Electric, Central
Laundry Basement
Exterior
Garage Garage - Rear Entry, Inside Access
Garage Spaces 5.0
Waterfront N
Water Access N
Roof Type Shingle
Accessibility None
Parking Type Attached Garage, Driveway, Detached Garage, On Street
Attached Garage 1
Total Parking Spaces 5
Garage Y
Building
Story 1
Foundation Slab
Sewer Public Sewer
Water Public
Architectural Style Ranch/Rambler
Level or Stories 1
Additional Building Above Grade, Below Grade
Structure Type Dry Wall,Vaulted Ceilings
New Construction N
Schools
School District Abington
Others
Pets Allowed Y
Senior Community No
Tax ID 30-00-07988-001
Ownership Fee Simple
SqFt Source Assessor
Acceptable Financing Cash, Conventional, FHA
Listing Terms Cash, Conventional, FHA
Financing Cash,Conventional,FHA
Special Listing Condition Standard
Pets Description No Pet Restrictions
Read Less Info
Want to know what your home might be worth? Contact us for a FREE valuation!

Our team is ready to help you sell your home for the highest possible price ASAP

Bought with Kenneth Scott Bires • Keller Williams Real Estate-Horsham
GET MORE INFORMATION





