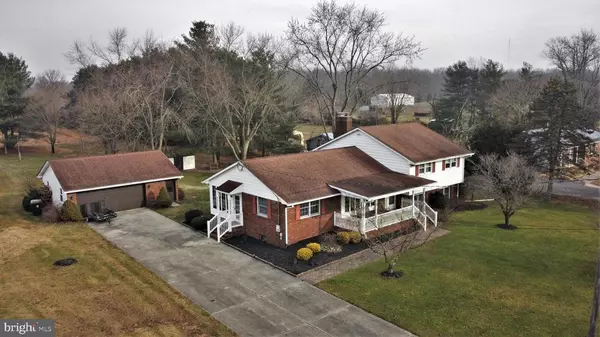For more information regarding the value of a property, please contact us for a free consultation.
Key Details
Sold Price $320,000
Property Type Single Family Home
Sub Type Detached
Listing Status Sold
Purchase Type For Sale
Square Footage 2,398 sqft
Price per Sqft $133
Subdivision None Available
MLS Listing ID NJCD411016
Sold Date 03/15/21
Style Colonial
Bedrooms 4
Full Baths 2
Half Baths 1
HOA Y/N N
Abv Grd Liv Area 2,398
Originating Board BRIGHT
Year Built 1969
Annual Tax Amount $8,107
Tax Year 2020
Lot Size 2.460 Acres
Acres 2.46
Lot Dimensions 0.00 x 0.00
Property Description
Picturesque Pump Branch in Waterford Works. The Details Matter (Upgraded Everything!) 2.46 Acres, part home entertainment back-yard, part open farmland, (Plant that Garden You Always Wanted!) Mid-Yard Firepit Area adds more usable space. Whole House has replacement windows (90% High Efficiency Andersen's with grate inserts), Dual Zone Carrier (17 Seer) Central Air Conditioning (installed new in 2010), Weil McLain (7 Zone Baseboard Hot Water Boiler, new in 2010) and red brick wood burning family room fireplace with insert and blower. Vibrant and open eat in kitchen (Corian Counters, Stainless Steel Appliances, and built-in microwave. Crown Moldings in the kitchen, dining, and living rooms respectively. Andersen Kitchen Window-Box and Andersen Casements in public areas. Side Sun Porch is welcoming everyday. Rear Sun Room, a lovely entertainment oasis (baseboard hot-water heated, custom woodwork and brick, ceramic tile, window walls, and twin sky-lights). Partial basement (its big!), combo lower level 4th bedroom or home office, and adjacent study with custom built-in book-cases. The master bedroom has its own attached full master bath. 200 Amp electrical service, sub-panel for quick-connect auxiliary generator (generator excluded.) Exterior shed is included and is being sold as is. 2 car detached garage, insulated and professionally finished. Long Concrete Driveway (easily park 10 vehicles). This home was built with Your Lifestyle in mind! Get the Best of Winslow Twp - Waterford Works. Call Today!
Location
State NJ
County Camden
Area Winslow Twp (20436)
Zoning PR2
Direction East
Rooms
Other Rooms Living Room, Dining Room, Primary Bedroom, Bedroom 2, Bedroom 3, Bedroom 4, Kitchen, Family Room, Sun/Florida Room, Laundry, Other, Attic
Basement Partial, Unfinished, Outside Entrance
Interior
Interior Features Primary Bath(s), Butlers Pantry, Skylight(s), Ceiling Fan(s), Attic/House Fan, Wood Stove, Sprinkler System, Water Treat System, Kitchen - Eat-In
Hot Water Oil
Heating Hot Water, Zoned, Energy Star Heating System
Cooling Central A/C
Flooring Fully Carpeted, Vinyl, Tile/Brick
Fireplaces Type Brick
Equipment Oven - Self Cleaning, Dishwasher, Energy Efficient Appliances, Built-In Microwave
Fireplace Y
Window Features Bay/Bow,Energy Efficient,Replacement
Appliance Oven - Self Cleaning, Dishwasher, Energy Efficient Appliances, Built-In Microwave
Heat Source Oil
Laundry Main Floor
Exterior
Exterior Feature Patio(s), Porch(es)
Garage Oversized
Garage Spaces 2.0
Utilities Available Cable TV Available, Electric Available, Phone Available
Waterfront N
Water Access N
Roof Type Pitched,Shingle
Accessibility None
Porch Patio(s), Porch(es)
Parking Type Detached Garage
Total Parking Spaces 2
Garage Y
Building
Lot Description Level, Open
Story 3
Foundation Brick/Mortar
Sewer On Site Septic
Water Well
Architectural Style Colonial
Level or Stories 3
Additional Building Above Grade, Below Grade
New Construction N
Schools
School District Winslow Township Public Schools
Others
Senior Community No
Tax ID 36-04701-00006 01
Ownership Fee Simple
SqFt Source Assessor
Security Features Security System
Acceptable Financing Conventional, VA, FHA 203(b)
Listing Terms Conventional, VA, FHA 203(b)
Financing Conventional,VA,FHA 203(b)
Special Listing Condition Standard
Read Less Info
Want to know what your home might be worth? Contact us for a FREE valuation!

Our team is ready to help you sell your home for the highest possible price ASAP

Bought with June Farrell • Coldwell Banker Realty
GET MORE INFORMATION





