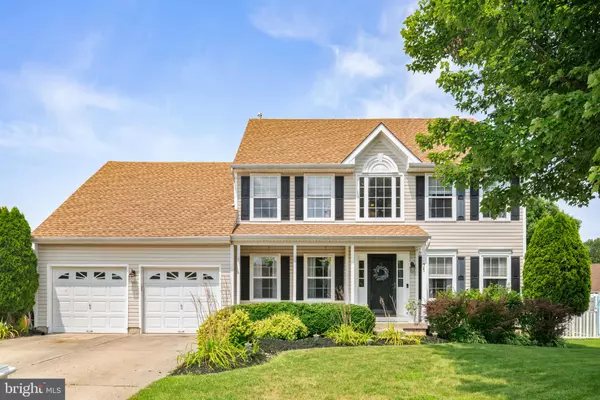For more information regarding the value of a property, please contact us for a free consultation.
Key Details
Sold Price $425,000
Property Type Single Family Home
Sub Type Detached
Listing Status Sold
Purchase Type For Sale
Square Footage 2,912 sqft
Price per Sqft $145
Subdivision Wye Oak
MLS Listing ID NJCD2003224
Sold Date 09/27/21
Style Colonial
Bedrooms 4
Full Baths 2
Half Baths 1
HOA Y/N N
Abv Grd Liv Area 2,312
Originating Board BRIGHT
Year Built 2000
Annual Tax Amount $10,875
Tax Year 2020
Property Description
Move right into this beautiful home with plenty of room for everyone! This oversized model is situated on a large fenced in lot in the desirable Wye Oak neighborhood, one of the most sought-after communities in the area! As you enter the home you will be greeted by a grand staircase, open floor plan and hardwood floors. The first floor has a large eat-in kitchen which features an island, spacious cabinetry, neutral countertops, and a large dining area and sunroom that overlooks the backyard. Connected to the kitchen is a large step-down family room with a vaulted ceiling. The first floor also contains a generous laundry/mud room that is connected to the two-car garage, a half bath, formal dining room, a sun filled living room, and a den that can be used as an office or playroom. Heading upstairs you will be greeted with 4 bedrooms including two full baths. You will fall in love with the double door primary suite which contains an ample sized walk-in-closet and updated primary bathroom. If that wasn’t enough, there is a finished oversized basement with plenty of room for additional storage. Last but not least, the backyard oasis contains everything you could want! A large fenced in yard, beautiful in-ground pool with a waterfall and wrap-around lounge area, fire pit, manicured landscaping, and patio offers plenty of space to entertain all of your family and friends! The roof was recently replaced in April 2020. Conveniently located near shopping and restaurants and easy access to the AC Expressway, Shore points, and Philadelphia!
Location
State NJ
County Camden
Area Gloucester Twp (20415)
Zoning RESIDENTIAL
Rooms
Basement Fully Finished, Full
Interior
Interior Features Breakfast Area, Dining Area, Family Room Off Kitchen, Floor Plan - Open, Formal/Separate Dining Room, Primary Bath(s), Soaking Tub, Stall Shower, Store/Office, Walk-in Closet(s)
Hot Water Natural Gas
Heating Forced Air
Cooling Central A/C, Ceiling Fan(s)
Equipment Built-In Microwave, Dishwasher, Oven - Self Cleaning, Refrigerator, Stove
Appliance Built-In Microwave, Dishwasher, Oven - Self Cleaning, Refrigerator, Stove
Heat Source Natural Gas
Exterior
Exterior Feature Patio(s), Porch(es)
Garage Garage Door Opener
Garage Spaces 2.0
Fence Vinyl, Other
Waterfront N
Water Access N
Accessibility Other
Porch Patio(s), Porch(es)
Parking Type Attached Garage, Driveway, Off Street
Attached Garage 2
Total Parking Spaces 2
Garage Y
Building
Lot Description Front Yard, Landscaping, Rear Yard, SideYard(s)
Story 2
Sewer Public Sewer
Water Public
Architectural Style Colonial
Level or Stories 2
Additional Building Above Grade, Below Grade
New Construction N
Schools
High Schools Timber Creek
School District Gloucester Township Public Schools
Others
Senior Community No
Tax ID 15-18904-00009
Ownership Fee Simple
SqFt Source Estimated
Acceptable Financing Cash, Conventional, FHA, VA
Listing Terms Cash, Conventional, FHA, VA
Financing Cash,Conventional,FHA,VA
Special Listing Condition Standard
Read Less Info
Want to know what your home might be worth? Contact us for a FREE valuation!

Our team is ready to help you sell your home for the highest possible price ASAP

Bought with Meghan Brown • Keller Williams Realty - Cherry Hill
GET MORE INFORMATION





