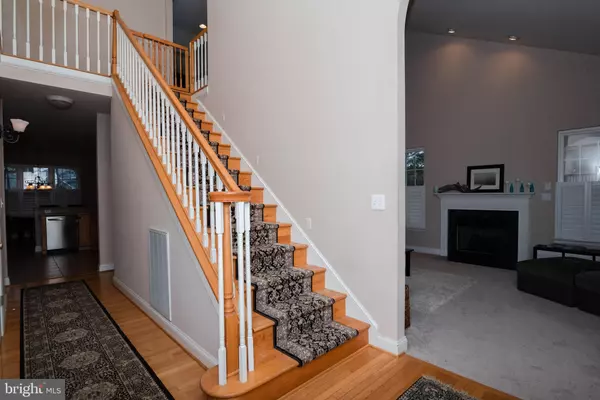For more information regarding the value of a property, please contact us for a free consultation.
Key Details
Sold Price $409,000
Property Type Single Family Home
Sub Type Detached
Listing Status Sold
Purchase Type For Sale
Square Footage 2,907 sqft
Price per Sqft $140
Subdivision Ocean Pines - Salt Grass Cove
MLS Listing ID MDWO119242
Sold Date 03/19/21
Style Colonial
Bedrooms 4
Full Baths 2
Half Baths 1
HOA Fees $82/ann
HOA Y/N Y
Abv Grd Liv Area 2,907
Originating Board BRIGHT
Year Built 2001
Annual Tax Amount $3,018
Tax Year 2020
Lot Size 0.308 Acres
Acres 0.31
Lot Dimensions 0.00 x 0.00
Property Description
Working from home? Need lots of space? Looking for tranquility close to Maryland's best beaches? Then, you need to "Zoom" on over and view this home today! This large 4 bedroom home with 2-car garage and double driveway on a large corner wooded lot in desirable Ocean Pines features hardwood floors, separate living room with gas fireplace, first floor master suite, and large eat-in kitchen with new granite countertops. Be prepared to entertain in the stunning separate dining room with tray ceilings and hardwood floors, screened porch, and large wooded yard with patio, fire-pit, and deck off of the master suite. Enjoy movie night in the family room wired for Surround Sound. Master suite features double walk-in closets and a large bathroom with double vanities and soaking tub with jets. First-floor laundry room is located off of the garage for your convenience. First floor half-bathroom was recently painted. From storing your precious vehicles and water-toys to setting up a workshop for woodworking, hobbies, and more, the side entry garage two-car garage with epoxy floor is ideal! Double driveway offers extra parking for you, your family, and your guests. Recent updates include: New hot water heater and furnace in 2020, new heat pump blower motor in 2019, new washer and dryer in 2019, all new kitchen appliances in 2016, and new cafe shutters in all windows on the first floor. Enjoy extra storage with a large pantry closet under stairs just off of kitchen. This home was recently converted to natural gas. Low voltage energy-efficient lighting, sprinkler system in the yard, leveled patio area, recently upgraded smoke detectors, and gutter guard system add to the low-maintenance features of this home. Shed for additional storage was added to the property in 2017. The upstairs features 3 bedrooms, large loft area overlooking the living room and family room, and a full guest bathroom. Ocean Pines is conveniently located, close to Route 589, 50 and 113 and is close to award-winning healthcare facilities. Ocean Pines amenities abound with indoor and outdoor pools, marina, fitness, golf, tennis, farmer's market, social clubs, and more! Enjoy the coastal lifestyle, not far from Maryland's beach treasures, from Ocean City to Assateague! From one of America's Coolest Small Towns in Berlin to the Delaware shore, have it all within a short distance to your home in Ocean Pines! This well-maintained home is turn-key and won't last! Schedule your tour today!
Location
State MD
County Worcester
Area Worcester Ocean Pines
Zoning R-2
Rooms
Main Level Bedrooms 1
Interior
Interior Features Attic, Breakfast Area, Carpet, Ceiling Fan(s), Combination Dining/Living, Combination Kitchen/Living, Crown Moldings, Dining Area, Entry Level Bedroom, Family Room Off Kitchen, Formal/Separate Dining Room, Kitchen - Eat-In, Pantry, Recessed Lighting, Soaking Tub, Stall Shower, Tub Shower, Upgraded Countertops, Walk-in Closet(s), Window Treatments, Wood Floors
Hot Water Natural Gas
Heating Heat Pump(s)
Cooling Central A/C, Ceiling Fan(s)
Flooring Carpet, Ceramic Tile, Hardwood
Fireplaces Number 1
Fireplaces Type Gas/Propane
Equipment Built-In Microwave, Dishwasher, Disposal, Dryer, Exhaust Fan, Icemaker, Oven - Single, Oven/Range - Electric, Refrigerator, Stainless Steel Appliances, Stove, Washer - Front Loading, Water Heater
Furnishings No
Fireplace Y
Window Features Double Pane
Appliance Built-In Microwave, Dishwasher, Disposal, Dryer, Exhaust Fan, Icemaker, Oven - Single, Oven/Range - Electric, Refrigerator, Stainless Steel Appliances, Stove, Washer - Front Loading, Water Heater
Heat Source Natural Gas
Laundry Has Laundry, Washer In Unit, Dryer In Unit
Exterior
Exterior Feature Deck(s), Enclosed, Patio(s), Porch(es), Screened
Garage Garage - Side Entry, Garage Door Opener
Garage Spaces 2.0
Utilities Available Cable TV, Natural Gas Available, Phone Available
Amenities Available Beach Club, Common Grounds, Golf Course, Jog/Walk Path, Marina/Marina Club, Pool - Indoor, Pool - Outdoor, Tennis Courts, Tot Lots/Playground
Water Access N
View Trees/Woods
Roof Type Architectural Shingle
Accessibility None
Porch Deck(s), Enclosed, Patio(s), Porch(es), Screened
Attached Garage 2
Total Parking Spaces 2
Garage Y
Building
Lot Description Backs to Trees, Corner, Flood Plain, Landscaping, Rear Yard, SideYard(s)
Story 2
Foundation Crawl Space
Sewer Public Sewer
Water Public
Architectural Style Colonial
Level or Stories 2
Additional Building Above Grade, Below Grade
Structure Type Dry Wall,9'+ Ceilings,2 Story Ceilings,Cathedral Ceilings
New Construction N
Schools
School District Worcester County Public Schools
Others
Pets Allowed Y
HOA Fee Include Management,Pool(s),Recreation Facility
Senior Community No
Tax ID 03-095568
Ownership Fee Simple
SqFt Source Assessor
Security Features Smoke Detector,Electric Alarm
Acceptable Financing Cash, Conventional, USDA
Horse Property N
Listing Terms Cash, Conventional, USDA
Financing Cash,Conventional,USDA
Special Listing Condition Standard
Pets Description No Pet Restrictions
Read Less Info
Want to know what your home might be worth? Contact us for a FREE valuation!

Our team is ready to help you sell your home for the highest possible price ASAP

Bought with Robert G. Ott • EXIT Realty At The Beach
GET MORE INFORMATION





