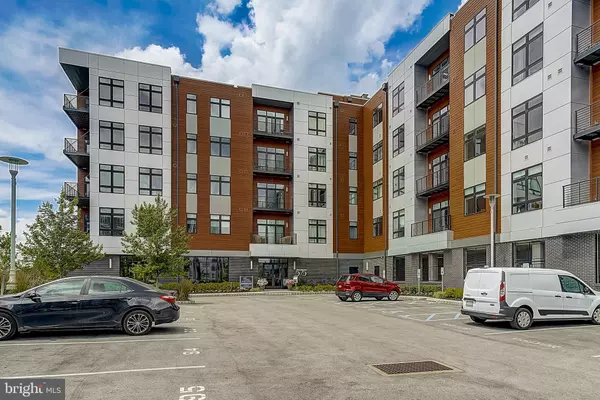For more information regarding the value of a property, please contact us for a free consultation.
Key Details
Sold Price $465,000
Property Type Condo
Sub Type Condo/Co-op
Listing Status Sold
Purchase Type For Sale
Square Footage 1,258 sqft
Price per Sqft $369
Subdivision 575 South Condos
MLS Listing ID PAMC2004864
Sold Date 11/30/21
Style Contemporary
Bedrooms 2
Full Baths 2
Condo Fees $677/mo
HOA Y/N N
Abv Grd Liv Area 1,258
Originating Board BRIGHT
Year Built 2020
Annual Tax Amount $3,931
Tax Year 2020
Lot Dimensions x 0.00
Property Description
Don't miss this immaculate condo in The Village at Valley Forge- a very desirable Toll Brothers Community in KOP! This move-in ready home is brand new and has NEVER BEEN OCCUPIED! This open concept home boasts 2 spacious bedrooms and 2 full baths along with fantastic features and details such as 10' ceilings, tons of natural light and engineered light grey flooring throughout. As you enter you are greeted by the stunning Chef's Kitchen with clean, white 42" shaker style cabinets complete with soft close doors and drawers, stainless steel Kitchen Aid appliances including 6 burner gas stove with overhead microwave, gleaming quartz countertops, as well as a large peninsula breakfast bar that seats 4. Off of the kitchen there is a bright, airy Living Room with recessed lighting and glass sliding doors leading out to the spacious concrete balcony with breathtaking views. The Primary Bedroom Suite offers an ensuite bath with a walk-in shower with tile surround and tile floor, as well as a huge walk-in closet and another glass sliding door for a private exit/entrance to the balcony. The spacious secondary bedroom features a large closet and access to the hall full bath, complete with a double vanity and a tub shower with tile surround and tile floor. The convenient in-unit laundry room completes this amazing home. This condo building offers countless amenities such as a private lobby with security, mail room, both passenger & freight elevators, a large private gym, Theater/Media room, Virtual Golf, Billiards room, private Clubhouse, Business center, luxurious rooftop terrace, and an expansive patio with firepit & grills. For added convenience, the unit comes with 2 assigned parking spaces plus extra parking available for guests. Look no further- This is the one!
Location
State PA
County Montgomery
Area Upper Merion Twp (10658)
Zoning 1203 RES
Rooms
Other Rooms Living Room, Primary Bedroom, Bedroom 2, Kitchen, Laundry, Primary Bathroom, Full Bath
Main Level Bedrooms 2
Interior
Interior Features Floor Plan - Open, Primary Bath(s), Recessed Lighting, Stall Shower, Tub Shower, Walk-in Closet(s)
Hot Water Electric
Heating Forced Air
Cooling Central A/C
Flooring Ceramic Tile, Laminated
Equipment Built-In Range, Dishwasher, Disposal, Microwave, Oven/Range - Gas, Stainless Steel Appliances
Fireplace N
Appliance Built-In Range, Dishwasher, Disposal, Microwave, Oven/Range - Gas, Stainless Steel Appliances
Heat Source Natural Gas
Laundry Main Floor
Exterior
Garage Covered Parking, Inside Access
Garage Spaces 2.0
Parking On Site 2
Amenities Available Fitness Center, Community Center, Recreational Center, Billiard Room, Common Grounds, Concierge, Elevator, Meeting Room, Party Room, Other, Picnic Area, Reserved/Assigned Parking
Waterfront N
Water Access N
Accessibility Elevator
Parking Type Parking Garage, Parking Lot
Total Parking Spaces 2
Garage N
Building
Story 1
Unit Features Garden 1 - 4 Floors
Sewer Public Sewer
Water Public
Architectural Style Contemporary
Level or Stories 1
Additional Building Above Grade, Below Grade
New Construction N
Schools
Elementary Schools Caley
Middle Schools Upper Merion
High Schools Upper Merion Area
School District Upper Merion Area
Others
Pets Allowed N
HOA Fee Include Common Area Maintenance,Ext Bldg Maint,Gas,Health Club,Insurance,Management,Other,Recreation Facility,Snow Removal,Trash
Senior Community No
Tax ID 58-00-17492-027
Ownership Condominium
Special Listing Condition Standard
Read Less Info
Want to know what your home might be worth? Contact us for a FREE valuation!

Our team is ready to help you sell your home for the highest possible price ASAP

Bought with Kimberly L Rolph • BHHS Fox & Roach Wayne-Devon
GET MORE INFORMATION





