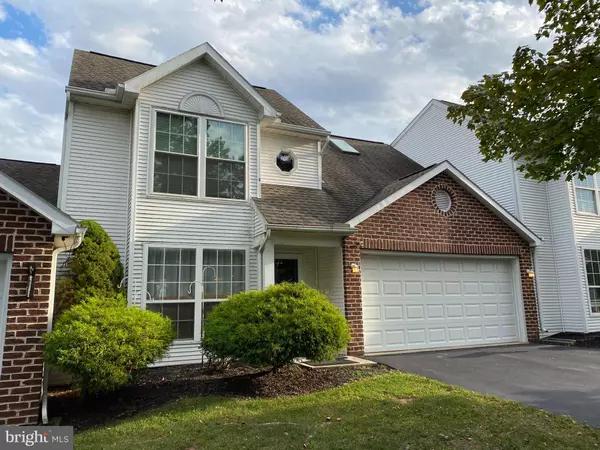For more information regarding the value of a property, please contact us for a free consultation.
Key Details
Sold Price $175,000
Property Type Townhouse
Sub Type Interior Row/Townhouse
Listing Status Sold
Purchase Type For Sale
Square Footage 2,055 sqft
Price per Sqft $85
Subdivision Greenfield
MLS Listing ID PACB128810
Sold Date 12/18/20
Style Traditional
Bedrooms 2
Full Baths 2
Half Baths 1
HOA Y/N N
Abv Grd Liv Area 2,055
Originating Board BRIGHT
Year Built 1994
Annual Tax Amount $3,986
Tax Year 2020
Lot Size 4,356 Sqft
Acres 0.1
Property Description
2 story townhome in desirable Greenfield, one of the larger units in the development at 2055 SqFt. Open feeling main level with formal living and dining room leads to private concrete patio with retractable awning and nice back yard. Kitchen opens to sunny family room with gas fireplace, vaulted ceiling, skylights plus patio access. Step Chair lift (installed 2012) to upstairs bedrooms for more independent living. Primary BR & BA has skylight over dual vanity plus large walk-in closet with extra storage area and pull-down attic access for even more space. Upstairs laundry includes newer 50 Gal gas H20 (installed 2017) plus handy utility sink and W/D included. Upstairs loft area could be 3rd BR or guest room, also ideal for den / study / office with built-in bookshelves and large closet. Oversize one-car garage houses Lennox Air Handler for Heat Pump / Central AC (installed 2010 and serviced annually), plus additional back door to yard and garden. Wide driveway with plenty of room to park, level access to neighborhood sidewalks, and close to community mailbox. This property needs some updating and TLC to make it your own! Includes one-year Home Warranty for buyer peace of mind.
Location
State PA
County Cumberland
Area South Middleton Twp (14440)
Zoning RESIDENTIAL
Direction North
Rooms
Other Rooms Living Room, Dining Room, Primary Bedroom, Bedroom 2, Kitchen, Family Room, Den
Interior
Interior Features Attic, Built-Ins, Ceiling Fan(s), Family Room Off Kitchen, Formal/Separate Dining Room, Primary Bath(s), Skylight(s), Walk-in Closet(s), Water Treat System, Window Treatments
Hot Water Natural Gas
Heating Heat Pump(s)
Cooling Central A/C
Flooring Carpet, Laminated, Vinyl
Fireplaces Number 1
Fireplaces Type Gas/Propane
Equipment Dishwasher, Disposal, Dryer, Oven/Range - Electric, Range Hood, Refrigerator, Washer, Water Conditioner - Owned, Water Heater
Furnishings No
Fireplace Y
Window Features Skylights,Screens
Appliance Dishwasher, Disposal, Dryer, Oven/Range - Electric, Range Hood, Refrigerator, Washer, Water Conditioner - Owned, Water Heater
Heat Source Electric
Laundry Upper Floor
Exterior
Exterior Feature Patio(s)
Garage Garage - Front Entry, Garage Door Opener, Inside Access, Oversized
Garage Spaces 3.0
Fence Partially
Waterfront N
Water Access N
Accessibility Chairlift
Porch Patio(s)
Parking Type Attached Garage, Driveway, On Street
Attached Garage 1
Total Parking Spaces 3
Garage Y
Building
Story 2
Foundation Slab
Sewer Public Sewer
Water Public
Architectural Style Traditional
Level or Stories 2
Additional Building Above Grade, Below Grade
New Construction N
Schools
High Schools Boiling Springs
School District South Middleton
Others
Pets Allowed Y
Senior Community No
Tax ID 40-24-0748-065
Ownership Fee Simple
SqFt Source Assessor
Security Features Security System
Acceptable Financing Cash, Conventional
Listing Terms Cash, Conventional
Financing Cash,Conventional
Special Listing Condition Standard
Pets Description No Pet Restrictions
Read Less Info
Want to know what your home might be worth? Contact us for a FREE valuation!

Our team is ready to help you sell your home for the highest possible price ASAP

Bought with John P. Russell • Iron Valley Real Estate of Central PA
GET MORE INFORMATION





