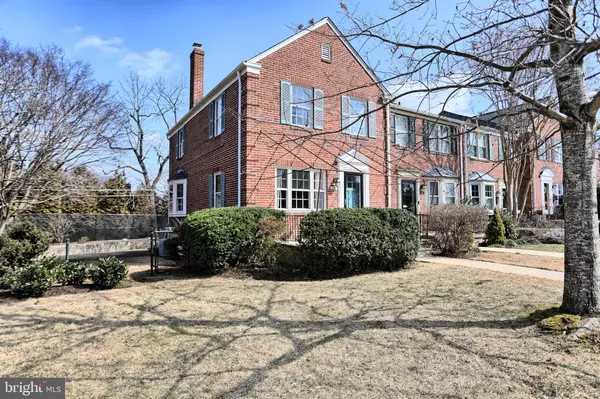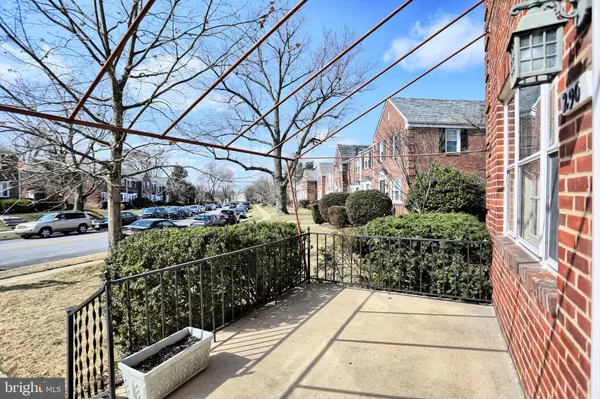For more information regarding the value of a property, please contact us for a free consultation.
Key Details
Sold Price $366,000
Property Type Townhouse
Sub Type End of Row/Townhouse
Listing Status Sold
Purchase Type For Sale
Square Footage 1,595 sqft
Price per Sqft $229
Subdivision Rodgers Forge
MLS Listing ID MDBC520766
Sold Date 04/12/21
Style Traditional
Bedrooms 3
Full Baths 2
HOA Y/N N
Abv Grd Liv Area 1,360
Originating Board BRIGHT
Year Built 1955
Annual Tax Amount $3,873
Tax Year 2021
Lot Size 3,296 Sqft
Acres 0.08
Property Description
Classic EOG Rodgers Forge townhouse with spacious living room and dining room with hardwood floors. French doors from the dining room open to a 15x10 rear trek deck. Nice kitchen with granite counter tops, and island with breakfast bar. 3 bedrooms and 1 bath on the upper level. Pull down stairs to the attic for additional storage. Finished lower level with w/w carpeting, built-in cabinet and recessed lighting Utility/Laundry rm and full bath. New Roof in 2019. Beautifully maintained and ready for a new owner! *Rodgers Forge Community Association membership fees are voluntary. ( www.rodgersforge.org for more information and community by laws.)*
Location
State MD
County Baltimore
Zoning DR -10.5
Direction South
Rooms
Other Rooms Living Room, Dining Room, Bedroom 2, Bedroom 3, Kitchen, Family Room, Bedroom 1, Utility Room
Basement Connecting Stairway, Full, Outside Entrance, Partially Finished
Interior
Interior Features Attic/House Fan, Ceiling Fan(s), Chair Railings, Crown Moldings, Dining Area, Kitchen - Eat-In, Kitchen - Island, Recessed Lighting, Wood Floors, Attic, Built-Ins, Floor Plan - Traditional
Hot Water Natural Gas
Heating Forced Air
Cooling Central A/C, Ceiling Fan(s)
Equipment Built-In Microwave, Dishwasher, Disposal, Oven/Range - Gas, Refrigerator, Washer, Dryer
Fireplace N
Window Features Bay/Bow
Appliance Built-In Microwave, Dishwasher, Disposal, Oven/Range - Gas, Refrigerator, Washer, Dryer
Heat Source Natural Gas
Exterior
Water Access N
Accessibility None
Garage N
Building
Lot Description Front Yard, Level, SideYard(s)
Story 3
Sewer Public Sewer
Water Public
Architectural Style Traditional
Level or Stories 3
Additional Building Above Grade, Below Grade
New Construction N
Schools
Middle Schools Dumbarton
High Schools Towson High Law & Public Policy
School District Baltimore County Public Schools
Others
Pets Allowed Y
Senior Community No
Tax ID 04090912840680
Ownership Ground Rent
SqFt Source Assessor
Special Listing Condition Standard
Pets Allowed No Pet Restrictions
Read Less Info
Want to know what your home might be worth? Contact us for a FREE valuation!

Our team is ready to help you sell your home for the highest possible price ASAP

Bought with Laura L Christensen • Berkshire Hathaway HomeServices PenFed Realty
GET MORE INFORMATION





