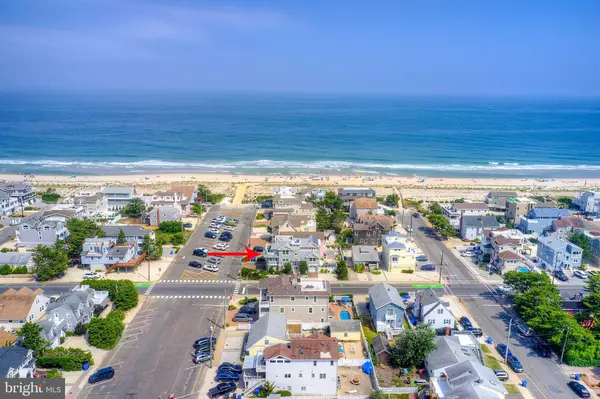For more information regarding the value of a property, please contact us for a free consultation.
Key Details
Sold Price $2,199,000
Property Type Single Family Home
Sub Type Detached
Listing Status Sold
Purchase Type For Sale
Square Footage 2,436 sqft
Price per Sqft $902
Subdivision Beach Haven
MLS Listing ID NJOC2000944
Sold Date 10/07/21
Style Coastal
Bedrooms 5
Full Baths 3
Half Baths 1
HOA Y/N N
Abv Grd Liv Area 2,436
Originating Board BRIGHT
Year Built 2012
Annual Tax Amount $15,351
Tax Year 2020
Lot Size 5,000 Sqft
Acres 0.11
Lot Dimensions 50.00 x 100.00
Property Description
Home cannot be Shown until Friday, July 23rd. Located on the ocean block in the heart of Beach Haven just 6 houses to the beach with ocean views, this 5 bedroom, 3.5 baths non-reverse living custom built home with an elevator has been well maintained and thoroughly enjoyed. This family has been living on the same plot of land for nearly 70 years. The new home was built in 2012 by David Daub. Carefully planned with function and family gatherings in mind this home checks all of the boxes. Encompassing nearly 2500 sq. ft. of living space, the floor plan throughout is both open and inviting and all tastefully appointed with a coastal vibe. The main living space offers a living room with a gas fireplace, an oversized kitchen with an extensive island with seating for six plus an excess of workspace for cooking and entertaining, and a dining room with plenty of space for everyone.
A covered deck with a clear view of the beach entrance and dunes sits off of the main living space. The space is ideal for outdoor dining and relaxing. A powder room, laundry room, master ensuite with a private deck, and the fifth bedroom which can flex as an office if need be, round out the space on the middle floor. The top floor, with ocean views, boasts a family room with a wet bar sitting front and center to a guest ensuite with a deck, two guest bedrooms, one with a private deck, and a full hall bathroom. A large deck with more ocean views is accessed off of the family room. A rooftop deck with a hot tub is just the spot to catch the sunset, fireworks, and panoramic island views. The excess closet space and storage space are abundant throughout the home while the oversized garage allows for cars, bikes, boards, paddles, beach paraphernalia, and still enough space for ping pong! There is plenty of off-street parking, enough for 5 cars. The backyard offers another option to enjoy the outdoors while it can accommodate a sizable pool and outdoor kitchen if desired. The location of this home is preferred by those who want to walk or bike to everything the town has to offer. In the heart of town, shops, eateries, amusements, coffee shops, ice cream, and entertainment are all just steps away. There is never a need to use a car in this location, It is a fantastic spot for families and children.
Location
State NJ
County Ocean
Area Beach Haven Boro (21504)
Zoning RNA
Rooms
Other Rooms Living Room, Dining Room, Bedroom 2, Bedroom 3, Bedroom 4, Bedroom 5, Kitchen, Family Room, Bedroom 1
Main Level Bedrooms 2
Interior
Interior Features Ceiling Fan(s), Central Vacuum, Elevator, Entry Level Bedroom, Floor Plan - Open, Kitchen - Gourmet, Recessed Lighting, Stall Shower, Tub Shower, Wainscotting, Wet/Dry Bar, Wood Floors
Hot Water Natural Gas, Tankless
Heating Forced Air, Zoned
Cooling Central A/C, Zoned
Flooring Hardwood, Ceramic Tile, Carpet
Fireplaces Number 1
Fireplaces Type Gas/Propane
Equipment Central Vacuum, Dishwasher, Dryer - Electric, Dryer - Front Loading, Microwave, Oven/Range - Gas, Refrigerator, Washer, Washer - Front Loading, Water Heater - Tankless
Furnishings Partially
Fireplace Y
Window Features Double Hung,Screens
Appliance Central Vacuum, Dishwasher, Dryer - Electric, Dryer - Front Loading, Microwave, Oven/Range - Gas, Refrigerator, Washer, Washer - Front Loading, Water Heater - Tankless
Heat Source Natural Gas
Laundry Main Floor
Exterior
Exterior Feature Deck(s), Patio(s)
Garage Garage - Front Entry, Garage Door Opener, Oversized
Garage Spaces 7.0
Waterfront N
Water Access N
View Ocean, Bay
Roof Type Shingle,Fiberglass
Accessibility Elevator
Porch Deck(s), Patio(s)
Parking Type Attached Garage, Driveway
Attached Garage 2
Total Parking Spaces 7
Garage Y
Building
Lot Description Corner, Level, Premium
Story 2
Foundation Pilings, Flood Vent
Sewer Public Sewer
Water Public
Architectural Style Coastal
Level or Stories 2
Additional Building Above Grade, Below Grade
Structure Type Dry Wall
New Construction N
Schools
School District Southern Regional Schools
Others
Senior Community No
Tax ID 04-00196-00003
Ownership Fee Simple
SqFt Source Assessor
Acceptable Financing Conventional, Cash
Horse Property N
Listing Terms Conventional, Cash
Financing Conventional,Cash
Special Listing Condition Standard
Read Less Info
Want to know what your home might be worth? Contact us for a FREE valuation!

Our team is ready to help you sell your home for the highest possible price ASAP

Bought with Kimberly A Pileggi • The Van Dyk Group - Long Beach Island
GET MORE INFORMATION





