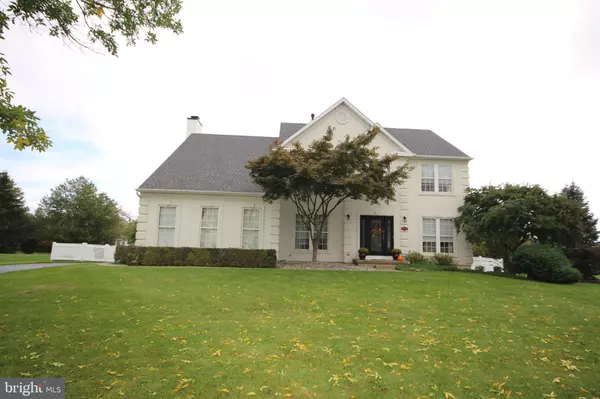For more information regarding the value of a property, please contact us for a free consultation.
Key Details
Sold Price $682,900
Property Type Single Family Home
Sub Type Detached
Listing Status Sold
Purchase Type For Sale
Square Footage 2,542 sqft
Price per Sqft $268
Subdivision Mershon Chase
MLS Listing ID NJME2000303
Sold Date 01/04/22
Style Colonial
Bedrooms 4
Full Baths 2
Half Baths 1
HOA Fees $31/qua
HOA Y/N Y
Abv Grd Liv Area 2,542
Originating Board BRIGHT
Year Built 1997
Annual Tax Amount $15,488
Tax Year 2021
Lot Size 0.610 Acres
Acres 0.61
Lot Dimensions 0.00 x 0.00
Property Description
Mershon Chase at Brandon Farms, Rosemont model with four bedrooms, two and a half bathrooms, first floor den/study, a full basement and rare side entry garage. Located on over .60 of an acre, with a fully fenced rear yard, custom Epi wood, multi-level deck with step-down, cozy seating area with bench seating, surrounded by perennial gardens, shade trees and a manicured yard and convenient shed. The front walkway leads way to the new inviting front entry doorway which opens into the 2-story foyer with decorative chandelier, wainscoting, crown moldings, hardwood flooring and powder room and coat closet access. The den/study, to the left, features double French doors, recessed lighting, and neutral carpeting and the living room, to the right, is tastefully decorated with custom window treatments and adjoins the formal dining room with stylish chandelier, decorator window treatments, chair rail and wainscoting and hardwood flooring that extends in and through the kitchen and dinette areas. There are 9 ceilings throughout the 1st level. The gourmet, eat-in kitchen, boasts 42 white cabinets with accent hardware, granite counters, tumbled marble backsplash with accent tiles, double stainless sinks with accent lighting, center island with granite counter, breakfast bar, pull-out shelving, all stainless appliances including a 5 burner self-clean, convection range with double ovens, built-in microwave, Maytag dishwasher, Kitchen Aide French door refrigerator with pull out freezer drawer. There is a built-in desk area with granite counter top, pantry closet, recessed lighting and crown moldings. The dinette area, with accent chandelier, features a French door to the deck and rear yard and there is laundry room to garage access. The step-down family room, with Berber style carpeting, boasts a gas log fireplace with marble surround and hearth, mantle and accent & recessed lighting. There are windows to the floor level with over head transom windows allowing for maximum lighting and rear yard views and completes this level. The turned staircase, with waterfall carpeting, takes you to the second level hallway overlooking the foyer and leads way to the primary bedroom suite. This suite boasts calm toned walls, soft wall to wall carpeting, custom window treatments and private bathroom with double vanities with brushed chrome faucets, accent lighting, garden tub, shower stall with newer tile surround, private toilet alcove and convenient, large walk-in closet. There are three additional bedrooms, all with ample closet storage, one with double closets, all with ceiling fans. The main hall bathroom features a white vanity with double sinks, new toilet and tub/shower.
Roof 2016, HVAC (2 units) 2017. The basement is unfinished and is plumbed for a full bathroom.
Please come visit and make this house your new home! Community Pool not included with Quarterly HOA fee and membership IS available with an additional seasonal fee.
Location
State NJ
County Mercer
Area Hopewell Twp (21106)
Zoning R-5
Rooms
Other Rooms Living Room, Dining Room, Primary Bedroom, Bedroom 2, Bedroom 3, Bedroom 4, Kitchen, Family Room, Breakfast Room, Study, Laundry, Storage Room, Utility Room, Bathroom 2, Half Bath
Basement Unfinished, Rough Bath Plumb
Interior
Interior Features Breakfast Area, Built-Ins, Carpet, Ceiling Fan(s), Chair Railings, Combination Dining/Living, Crown Moldings, Family Room Off Kitchen, Kitchen - Eat-In, Kitchen - Island, Pantry, Recessed Lighting, Soaking Tub, Stall Shower, Tub Shower, Upgraded Countertops, Wainscotting, Walk-in Closet(s), Window Treatments, Wood Floors
Hot Water Natural Gas
Heating Forced Air
Cooling Central A/C
Flooring Carpet, Ceramic Tile, Hardwood
Fireplaces Number 1
Fireplaces Type Gas/Propane, Mantel(s), Marble, Fireplace - Glass Doors
Equipment Built-In Microwave, Dishwasher, Dryer - Gas, Oven - Double, Oven - Self Cleaning, Oven/Range - Gas, Refrigerator, Stainless Steel Appliances, Washer, Water Heater
Furnishings No
Fireplace Y
Appliance Built-In Microwave, Dishwasher, Dryer - Gas, Oven - Double, Oven - Self Cleaning, Oven/Range - Gas, Refrigerator, Stainless Steel Appliances, Washer, Water Heater
Heat Source Natural Gas
Exterior
Exterior Feature Deck(s)
Garage Garage - Side Entry, Inside Access
Garage Spaces 2.0
Fence Fully
Utilities Available Under Ground
Waterfront N
Water Access N
Roof Type Asphalt
Street Surface Black Top
Accessibility None
Porch Deck(s)
Parking Type Attached Garage, Driveway, On Street
Attached Garage 2
Total Parking Spaces 2
Garage Y
Building
Lot Description Landscaping, Rear Yard, Open
Story 2
Foundation Concrete Perimeter
Sewer Public Sewer
Water Public
Architectural Style Colonial
Level or Stories 2
Additional Building Above Grade, Below Grade
New Construction N
Schools
Elementary Schools Stoney Bro
Middle Schools Timberlane M.S.
High Schools Hoval Hs
School District Hopewell Valley Regional Schools
Others
HOA Fee Include Common Area Maintenance
Senior Community No
Tax ID 06-00078 23-00008
Ownership Fee Simple
SqFt Source Assessor
Acceptable Financing Conventional, Cash
Listing Terms Conventional, Cash
Financing Conventional,Cash
Special Listing Condition Standard
Read Less Info
Want to know what your home might be worth? Contact us for a FREE valuation!

Our team is ready to help you sell your home for the highest possible price ASAP

Bought with Thomas Hutchinson • Century 21 Abrams & Associates, Inc.
GET MORE INFORMATION





