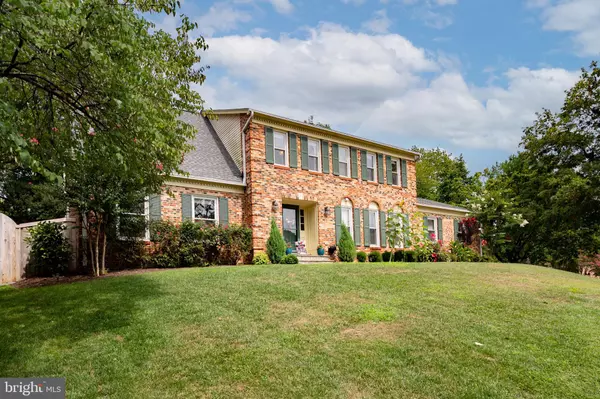For more information regarding the value of a property, please contact us for a free consultation.
Key Details
Sold Price $1,075,000
Property Type Single Family Home
Sub Type Detached
Listing Status Sold
Purchase Type For Sale
Square Footage 3,824 sqft
Price per Sqft $281
Subdivision Mason Hill
MLS Listing ID VAFX2013184
Sold Date 09/17/21
Style Colonial
Bedrooms 5
Full Baths 3
Half Baths 1
HOA Y/N N
Abv Grd Liv Area 2,624
Originating Board BRIGHT
Year Built 1978
Annual Tax Amount $10,190
Tax Year 2021
Lot Size 0.427 Acres
Acres 0.43
Property Description
Wow! Stunning three level colonial with quality renovations throughout. Rare five large bedrooms on upper level including completely remodeled primary suite with sitting room, large walk in closet, and luxurious bathroom with jetted soaking tub, custom tile shower with rain shower head, dual vanities and heated floor.
Tons of space in this house with roomy foyer, two coat closets, huge eat-in kitchen with two pantries, formal dining room, light filled living room, separate office/ sitting room, step down to family room with wood-burning fireplace with new mantle with hidden LED lights and power for decor. Fully finished lower level with sixth non-legal bedroom on lower level with attached third full bath, gym and huge recreation room.
This house is all about entertaining with patio and decking, extensive hardscaping with retaining walls and flower boxes, private hot tub, outdoor speakers, large shed with electricity, irrigation system. Oversized two car garage with separate workshop. So many updates including roof, HVAC, electrical panel, double pane windows.
Location
State VA
County Fairfax
Zoning 120
Rooms
Other Rooms Living Room, Dining Room, Primary Bedroom, Bedroom 2, Bedroom 3, Bedroom 4, Bedroom 5, Kitchen, Family Room, Den, Breakfast Room, Exercise Room, Laundry, Recreation Room, Bonus Room, Primary Bathroom, Full Bath, Half Bath
Basement Full
Interior
Interior Features Breakfast Area, Carpet, Ceiling Fan(s), Dining Area, Pantry, Primary Bath(s), Recessed Lighting, Soaking Tub, Sprinkler System, Stall Shower, Tub Shower, Walk-in Closet(s), Wood Floors
Hot Water Electric
Heating Heat Pump(s), Forced Air
Cooling Central A/C
Flooring Hardwood, Ceramic Tile, Carpet
Fireplaces Number 1
Fireplaces Type Brick, Mantel(s), Wood
Equipment Dishwasher, Disposal, Dryer, Washer, Microwave, Oven/Range - Electric, Refrigerator
Fireplace Y
Appliance Dishwasher, Disposal, Dryer, Washer, Microwave, Oven/Range - Electric, Refrigerator
Heat Source Electric
Laundry Main Floor, Has Laundry
Exterior
Exterior Feature Deck(s), Patio(s)
Garage Additional Storage Area, Garage - Side Entry, Garage Door Opener, Inside Access
Garage Spaces 2.0
Fence Partially
Waterfront N
Water Access N
Accessibility None
Porch Deck(s), Patio(s)
Parking Type Attached Garage
Attached Garage 2
Total Parking Spaces 2
Garage Y
Building
Story 3
Sewer Public Sewer
Water Public
Architectural Style Colonial
Level or Stories 3
Additional Building Above Grade, Below Grade
New Construction N
Schools
Elementary Schools Hollin Meadows
Middle Schools Carl Sandburg
High Schools West Potomac
School District Fairfax County Public Schools
Others
Senior Community No
Tax ID 0933 27 0026
Ownership Fee Simple
SqFt Source Assessor
Acceptable Financing Negotiable
Listing Terms Negotiable
Financing Negotiable
Special Listing Condition Standard
Read Less Info
Want to know what your home might be worth? Contact us for a FREE valuation!

Our team is ready to help you sell your home for the highest possible price ASAP

Bought with Margaret M. Babbington • Compass
GET MORE INFORMATION





