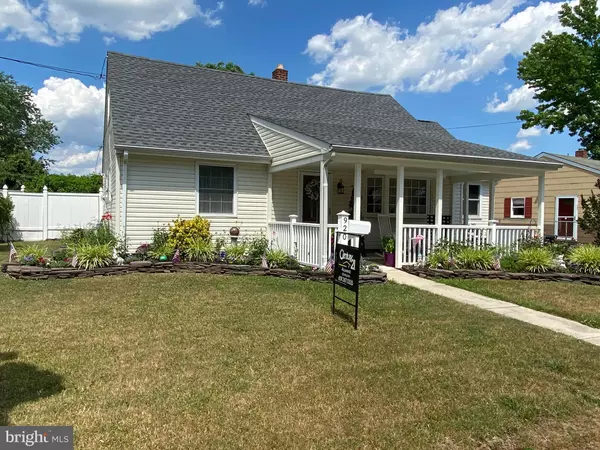For more information regarding the value of a property, please contact us for a free consultation.
Key Details
Sold Price $224,777
Property Type Single Family Home
Sub Type Detached
Listing Status Sold
Purchase Type For Sale
Square Footage 1,640 sqft
Price per Sqft $137
Subdivision Columbus Park
MLS Listing ID NJBL375358
Sold Date 08/31/20
Style Cape Cod
Bedrooms 3
Full Baths 2
HOA Y/N N
Abv Grd Liv Area 1,640
Originating Board BRIGHT
Year Built 1953
Annual Tax Amount $5,769
Tax Year 2019
Lot Dimensions 100.00 x 115.00
Property Description
Welcome home to this beauty..... all you need is the key and your personal belongings. A true cream puff.......Everything upgraded and freshly painted. Beautifully detailed custom kitchen with a new stainless steel appliance package. Gorgeous tiled kitchen walls, granite counter tops and splash board. New washer and dryer and pantry all in one convenient location. Wood style porcelain tile floors in kitchen, living room, and dining area. New dark wood laminate floor in master bedroom. New doors interior as well as exterior plus 2 new storm doors. Both full bathrooms are newly remodeled. So much attention to detail, new crown molding in kitchen, dining area and living room, bathroom, first floor bedroom. New floor trim throughout the home. Heating, central air conditioner, and hot water heater have all been recently replaced. Electrical outlets have all been upgraded to current standards. Worry free vinyl siding is only 6 years young. Newer 50 year. warranty roof only 4 yrs old.(46 years left on warranty) Security lights that boast a fish pond! beautiful landscaping & vinyl fence in rear yard and a professionally landscaped front yard! So many upgrades, to many to even list. Come see for yourself, this beauty does not disappoint!!! Won't last long!Home is in a flood zone.
Location
State NJ
County Burlington
Area Burlington City (20305)
Zoning R2
Rooms
Other Rooms Living Room, Dining Room, Bedroom 2, Bedroom 3, Kitchen, Bedroom 1
Main Level Bedrooms 1
Interior
Interior Features Breakfast Area, Combination Kitchen/Dining, Crown Moldings, Entry Level Bedroom, Family Room Off Kitchen, Floor Plan - Traditional, Kitchen - Efficiency, Kitchen - Galley, Pantry, Soaking Tub, Store/Office
Hot Water Natural Gas
Heating Forced Air, Baseboard - Electric
Cooling Central A/C, Wall Unit
Flooring Ceramic Tile, Laminated, Other
Equipment Built-In Range, Dishwasher, Dryer, Energy Efficient Appliances, Oven - Self Cleaning, Range Hood, Refrigerator, Stainless Steel Appliances, Stove, Washer, Water Heater - High-Efficiency
Fireplace N
Window Features Double Pane,Energy Efficient
Appliance Built-In Range, Dishwasher, Dryer, Energy Efficient Appliances, Oven - Self Cleaning, Range Hood, Refrigerator, Stainless Steel Appliances, Stove, Washer, Water Heater - High-Efficiency
Heat Source Natural Gas
Laundry Main Floor
Exterior
Exterior Feature Patio(s), Porch(es), Roof
Fence Vinyl
Water Access N
Roof Type Other
Accessibility 2+ Access Exits
Porch Patio(s), Porch(es), Roof
Garage N
Building
Lot Description Pond, Other
Story 2
Foundation Slab
Sewer Public Sewer
Water Public
Architectural Style Cape Cod
Level or Stories 2
Additional Building Above Grade, Below Grade
Structure Type Dry Wall
New Construction N
Schools
Elementary Schools Captain James Lawrence E.S.
Middle Schools Wilbur Watts Intermediate School
High Schools Burlington City H.S.
School District Burlington City Schools
Others
Senior Community No
Tax ID 05-00250-00010
Ownership Fee Simple
SqFt Source Estimated
Acceptable Financing Cash, Conventional, FHA, VA
Horse Property N
Listing Terms Cash, Conventional, FHA, VA
Financing Cash,Conventional,FHA,VA
Special Listing Condition Standard
Read Less Info
Want to know what your home might be worth? Contact us for a FREE valuation!

Our team is ready to help you sell your home for the highest possible price ASAP

Bought with Anthony David Stewart • Weichert Realtors-Princeton Junction
GET MORE INFORMATION




