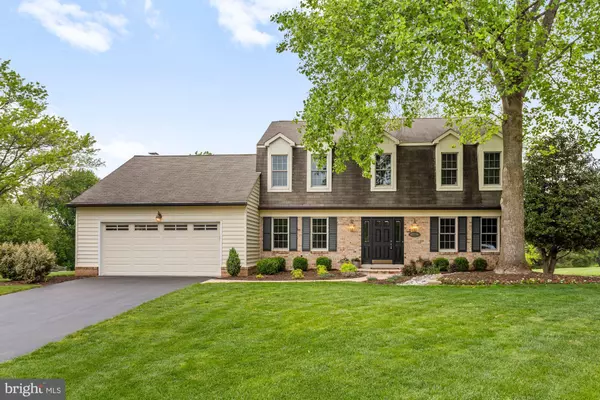For more information regarding the value of a property, please contact us for a free consultation.
Key Details
Sold Price $860,000
Property Type Single Family Home
Sub Type Detached
Listing Status Sold
Purchase Type For Sale
Square Footage 3,144 sqft
Price per Sqft $273
Subdivision Highlands Of Darnestown
MLS Listing ID MDMC755528
Sold Date 06/02/21
Style Colonial
Bedrooms 4
Full Baths 3
HOA Y/N N
Abv Grd Liv Area 2,244
Originating Board BRIGHT
Year Built 1986
Annual Tax Amount $6,518
Tax Year 2020
Lot Size 0.760 Acres
Acres 0.76
Property Description
OPEN HOUSE SUNDAY, MAY 9 2-4 PM. A beautifully updated and meticulously maintained home sited on a fabulous .75 acre lot..on a quiet street w/2 cul-de-sacs! What more can you ask for? This 4 bedroom 3.5 bath colonial in the idyllic Highlands of Darnestown community hits all the right buttons; a completely renovated kitchen with white custom cabinetry and Cambria quartz countertops, a perfectly renovated primary bath with an expanded shower and a luxurious free standing soaking bathtub, double vanities, and custom tile work, a renovated hallway bathroom, hardwood floors throughout, newer windows, newly painted w/neutral colors, a fabulous family room w/vaulted ceiling, skylights and wood burning fireplace, mantel and brick wall, a fully finished walk-up lower level with rec room, partial kitchen, an office space/bedroom and full bathroom. Get ready to enjoy summer fun on the expanded deck with custom lighting for entertaining or relaxation. The flat yard has plenty of space for summer games..badminton anyone? The original owners have tastefully renovated and meticulously maintained this home with the finest attention to detail. 14736 Braemar Crescent Way feeds into Darnestown Elementary School, Lakelands Middle School and Northwest High School. Don't miss this one!
Location
State MD
County Montgomery
Zoning RE2
Rooms
Other Rooms Living Room, Dining Room, Primary Bedroom, Bedroom 2, Bedroom 3, Bedroom 4, Kitchen, Family Room, Foyer, Laundry, Recreation Room, Bathroom 2, Bathroom 3, Primary Bathroom, Half Bath
Basement Daylight, Partial, Fully Finished, Outside Entrance, Walkout Stairs
Interior
Interior Features Floor Plan - Traditional, Formal/Separate Dining Room, Kitchen - Eat-In, Kitchen - Table Space, Pantry, Soaking Tub, Tub Shower, Upgraded Countertops, Wood Floors
Hot Water Electric
Heating Forced Air
Cooling Central A/C
Flooring Hardwood
Fireplaces Number 1
Fireplaces Type Wood
Equipment Built-In Microwave, Dishwasher, Disposal, Dryer, Icemaker, Oven/Range - Electric, Washer, Water Heater
Fireplace Y
Appliance Built-In Microwave, Dishwasher, Disposal, Dryer, Icemaker, Oven/Range - Electric, Washer, Water Heater
Heat Source Electric
Laundry Main Floor
Exterior
Exterior Feature Deck(s)
Garage Garage Door Opener, Garage - Front Entry
Garage Spaces 2.0
Waterfront N
Water Access N
View Garden/Lawn
Accessibility None
Porch Deck(s)
Attached Garage 2
Total Parking Spaces 2
Garage Y
Building
Lot Description Front Yard, Landscaping, Rear Yard, SideYard(s)
Story 3
Sewer Septic < # of BR
Water Public
Architectural Style Colonial
Level or Stories 3
Additional Building Above Grade, Below Grade
New Construction N
Schools
Elementary Schools Darnestown
Middle Schools Lakelands Park
High Schools Northwest
School District Montgomery County Public Schools
Others
Senior Community No
Tax ID 160602031172
Ownership Fee Simple
SqFt Source Assessor
Acceptable Financing Cash, Conventional, FHA, VA
Listing Terms Cash, Conventional, FHA, VA
Financing Cash,Conventional,FHA,VA
Special Listing Condition Standard
Read Less Info
Want to know what your home might be worth? Contact us for a FREE valuation!

Our team is ready to help you sell your home for the highest possible price ASAP

Bought with Mary E Saltzman • Compass
GET MORE INFORMATION





