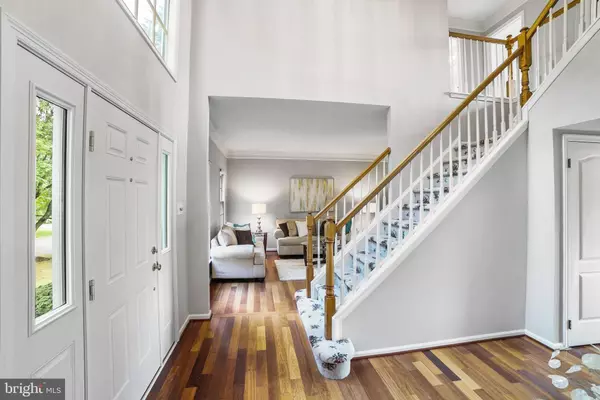For more information regarding the value of a property, please contact us for a free consultation.
Key Details
Sold Price $540,000
Property Type Single Family Home
Sub Type Detached
Listing Status Sold
Purchase Type For Sale
Square Footage 2,581 sqft
Price per Sqft $209
Subdivision Jamison Hunt
MLS Listing ID PABU504212
Sold Date 09/29/20
Style Colonial
Bedrooms 4
Full Baths 2
Half Baths 1
HOA Y/N N
Abv Grd Liv Area 2,581
Originating Board BRIGHT
Year Built 1992
Annual Tax Amount $7,261
Tax Year 2020
Lot Size 0.310 Acres
Acres 0.31
Lot Dimensions 100.00 x 135.00
Property Description
Come see this well kept Provincial Grand home in the desirable Jamison Hunt neighborhood. This freshly painted home has 4 bedrooms and 2 1/2 baths and offers 9 ft ceilings and the open floorplan buyers seek. The entry features a two story foyer which lets in an abundance of light and gives a spacious feeling. There is hardwood flooring in the foyer, dining room and living room. At the back of the house are the family room, eat in kitchen and laundry room. The layout is perfect for everyday living and entertaining. The family room is open to the living room and kitchen and features a gas fireplace for the colder seasons. The expanded kitchen is bright and spacious and features an eat-in area, oversized pantry and double door to the deck. Relax on your deck and enjoy the view. This home has a wide lot and does not back to any other homes. Upstairs you will find a spacious master bedroon suite and ensuite bath. Here you will enjoy a soaking tub, stall shower, double vanity and linen closet. An extra large walk-in closet will accomodate even the largest collection of clothing. Across the hall are three more neutral colored bedrooms and a hall bath with a tub shower combination and double vanity. The 2 car garage has an additional large storage area (13'x11.5) and there is a full basement to meet all of your storage needs. An added bonus is that this neighborhood offers bike and walking paths, a playground with a tot lot and tennis courts. The elementary school is walkable from this home. It is close to Rts 263 and 611 as well as the quaint shops and eateries in Doylestown, Lahaska and New Hope.
Location
State PA
County Bucks
Area Warwick Twp (10151)
Zoning RA
Rooms
Other Rooms Living Room, Dining Room, Primary Bedroom, Bedroom 2, Bedroom 3, Bedroom 4, Kitchen, Family Room, Laundry
Basement Full
Interior
Interior Features Breakfast Area, Carpet, Ceiling Fan(s), Crown Moldings, Family Room Off Kitchen, Formal/Separate Dining Room, Kitchen - Eat-In, Kitchen - Island, Primary Bath(s), Pantry, Recessed Lighting, Soaking Tub, Stall Shower, Tub Shower, Walk-in Closet(s), Wood Floors
Hot Water Natural Gas
Heating Forced Air
Cooling Central A/C
Flooring Hardwood, Carpet, Ceramic Tile
Fireplaces Number 1
Equipment Built-In Microwave, Dishwasher, Disposal, Dryer, Oven/Range - Gas, Refrigerator, Washer, Water Heater
Furnishings No
Fireplace Y
Appliance Built-In Microwave, Dishwasher, Disposal, Dryer, Oven/Range - Gas, Refrigerator, Washer, Water Heater
Heat Source Natural Gas
Exterior
Parking Features Additional Storage Area, Garage - Side Entry, Garage Door Opener, Inside Access
Garage Spaces 6.0
Water Access N
Roof Type Asphalt
Accessibility None
Attached Garage 2
Total Parking Spaces 6
Garage Y
Building
Story 2
Sewer Public Sewer
Water Public
Architectural Style Colonial
Level or Stories 2
Additional Building Above Grade, Below Grade
Structure Type Dry Wall
New Construction N
Schools
Elementary Schools Warwick
High Schools Central Bucks High School East
School District Central Bucks
Others
Senior Community No
Tax ID 51-006-026
Ownership Fee Simple
SqFt Source Assessor
Special Listing Condition Standard
Read Less Info
Want to know what your home might be worth? Contact us for a FREE valuation!

Our team is ready to help you sell your home for the highest possible price ASAP

Bought with Timothy D Lugara • RE/MAX 440 - Doylestown
GET MORE INFORMATION





