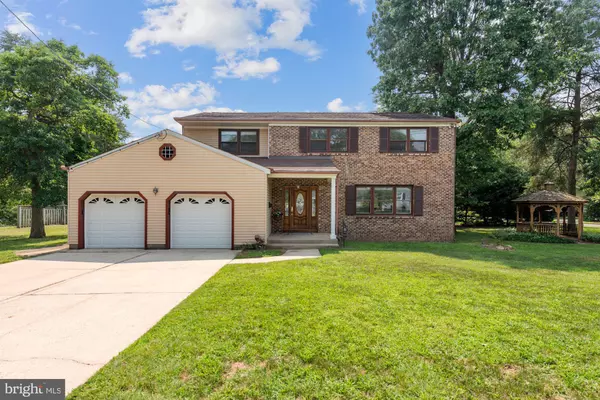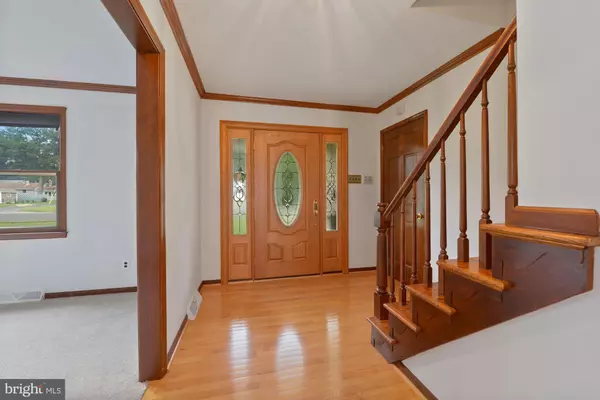For more information regarding the value of a property, please contact us for a free consultation.
Key Details
Sold Price $320,000
Property Type Single Family Home
Sub Type Detached
Listing Status Sold
Purchase Type For Sale
Square Footage 2,531 sqft
Price per Sqft $126
Subdivision None Available
MLS Listing ID NJBL2003082
Sold Date 10/15/21
Style Colonial
Bedrooms 4
Full Baths 2
Half Baths 1
HOA Y/N N
Abv Grd Liv Area 2,531
Originating Board BRIGHT
Year Built 1978
Annual Tax Amount $10,741
Tax Year 2020
Lot Size 0.367 Acres
Acres 0.37
Lot Dimensions 100.00 x 160.00
Property Description
Welcome to this sparkling clean large 4 bedroom brick colonial located in a perfect location close to the Riverline Light Rail, major transportation routes, parks, schools and marinas.. The foyer boasts hardwood floors that continue into the eat-in kitchen fully equipped with Corian counters and a pantry closet. The large living and dining room is open and airy with brand new gray carpet. Step down from the kitchen into the charming family room with brand new gray carpet, a whole wall bricked fireplace with hearth and mantel, exposed beams and a convenient closet and sliding doors leading to back deck. From there you will find the large laundry room with a side door, an updated powder room and the 2 car attached garage with extra storage. The second floor includes a master bedroom with a large walk-in closet and updated full bath with linen closet. There are 3 more additional large bedroom, a large walk-in closet and an updated full bath with double sinks and a linen closet. The second floor has hardwood floors. Other features include a full basement, 2 car garage with extra storage, newer heat and ac (2017), freshly painted interior, new carpet and exterior just power washed. Although kitchen appliances in working condition except the ice maker, all are in “as is” condition including the deck and fireplace. This home includes a one year home warranty!
Location
State NJ
County Burlington
Area Delran Twp (20310)
Zoning RES
Rooms
Other Rooms Living Room, Dining Room, Primary Bedroom, Bedroom 2, Bedroom 3, Bedroom 4, Kitchen, Family Room, Laundry
Basement Unfinished
Interior
Interior Features Attic, Carpet, Ceiling Fan(s), Exposed Beams, Family Room Off Kitchen, Floor Plan - Traditional, Kitchen - Eat-In, Pantry, Walk-in Closet(s), Wood Floors
Hot Water Natural Gas
Heating Forced Air
Cooling Central A/C
Equipment Dishwasher, Microwave, Oven/Range - Gas, Refrigerator
Appliance Dishwasher, Microwave, Oven/Range - Gas, Refrigerator
Heat Source Natural Gas
Exterior
Garage Garage - Front Entry, Garage Door Opener
Garage Spaces 2.0
Waterfront N
Water Access N
Accessibility None
Attached Garage 2
Total Parking Spaces 2
Garage Y
Building
Story 2
Sewer Public Sewer
Water Public
Architectural Style Colonial
Level or Stories 2
Additional Building Above Grade, Below Grade
New Construction N
Schools
Middle Schools Delran
High Schools Delran
School District Delran Township Public Schools
Others
Senior Community No
Tax ID 10-00009-00028 03
Ownership Fee Simple
SqFt Source Assessor
Special Listing Condition Standard
Read Less Info
Want to know what your home might be worth? Contact us for a FREE valuation!

Our team is ready to help you sell your home for the highest possible price ASAP

Bought with Gabriella Lizette Pavon • Weichert Realtors-Cherry Hill
GET MORE INFORMATION





