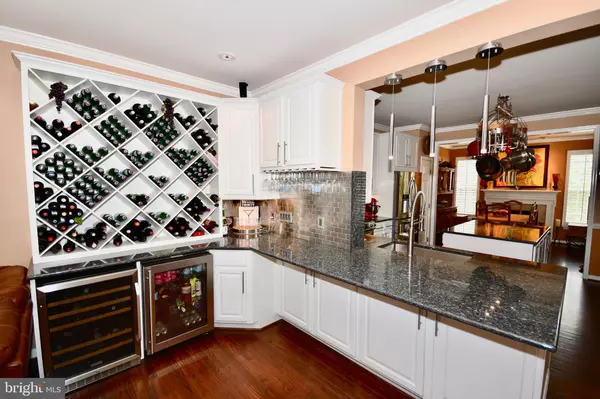For more information regarding the value of a property, please contact us for a free consultation.
Key Details
Sold Price $710,000
Property Type Townhouse
Sub Type Interior Row/Townhouse
Listing Status Sold
Purchase Type For Sale
Square Footage 2,116 sqft
Price per Sqft $335
Subdivision Cameron Station
MLS Listing ID VAAX247518
Sold Date 08/24/20
Style Colonial
Bedrooms 3
Full Baths 2
Half Baths 1
HOA Fees $135/mo
HOA Y/N Y
Abv Grd Liv Area 2,116
Originating Board BRIGHT
Year Built 2001
Annual Tax Amount $6,942
Tax Year 2020
Lot Size 1,288 Sqft
Acres 0.03
Property Description
Beautifully upgraded Franklin Model ; 3bed 2.5 bath; Hooked-Up Gourmet Kitchen with High End White Cabinets, Blue Pearl Granite Countertops (throughout), Ginormous Island with Ample Storage Beneath; Dining Room/Family Room with Gas Fireplace and table space or room for a Kitchen Lounge; Living Room has Coffee Bar w/Storage, and Wine Wall Storage with Wine Cellar & Beverage Cooler; Countertop Bar Seating with More Storage Beneath; Outdoor Upper Deck for Wine-Time Chillaxing; Lower Level Great Room with 2nd (bonus) Gas Fireplace keeps the whole house cosy all winter long; Separate Upgraded Laundry Room with new LG large capacity W/D; Tankless Water Heater; Carrier HVAC w/Custom Electronic 2 Zone Venting System; Additional Outdoor Brick Patio Space leading to Linear Parkway; Gleaming Wood floors on all 3 levels; Seriously Renovated Baths featuring Blue Pearl Granite Counters, White Cabinets, Frameless Expanded Master Shower; Upgraded LED lighting throughout; Plantation Shutters throughout; Professionally Stone Landscaped front and back; located in front of pocket park with tons of guest parking; plus all the amenities of Cameron Station, Awsomeness Defined! A MUST SEE / HOT PROPERTY!!!! Agent-Owner
Location
State VA
County Alexandria City
Zoning CDD#9
Rooms
Other Rooms Living Room, Dining Room, Kitchen, Family Room, Great Room, Laundry
Interior
Interior Features Crown Moldings, Dining Area, Family Room Off Kitchen, Floor Plan - Open, Kitchen - Gourmet, Kitchen - Island, Primary Bath(s), Recessed Lighting, Upgraded Countertops, Walk-in Closet(s), Window Treatments, Wine Storage, Wood Floors
Hot Water None
Heating Forced Air
Cooling Central A/C
Fireplaces Number 2
Fireplaces Type Gas/Propane, Insert, Mantel(s)
Equipment Dishwasher, Disposal, Dryer, Extra Refrigerator/Freezer, Microwave, Oven/Range - Gas, Range Hood, Refrigerator, Stainless Steel Appliances, Washer, Water Heater - Tankless
Fireplace Y
Appliance Dishwasher, Disposal, Dryer, Extra Refrigerator/Freezer, Microwave, Oven/Range - Gas, Range Hood, Refrigerator, Stainless Steel Appliances, Washer, Water Heater - Tankless
Heat Source Natural Gas
Laundry Lower Floor
Exterior
Exterior Feature Deck(s), Patio(s), Balcony
Garage Garage - Front Entry, Garage Door Opener, Inside Access
Garage Spaces 1.0
Amenities Available Basketball Courts, Club House, Common Grounds, Exercise Room, Fitness Center, Meeting Room, Party Room, Picnic Area, Pool - Outdoor, Recreational Center, Swimming Pool, Tot Lots/Playground
Waterfront N
Water Access N
View Trees/Woods, Park/Greenbelt
Accessibility None
Porch Deck(s), Patio(s), Balcony
Parking Type Attached Garage
Attached Garage 1
Total Parking Spaces 1
Garage Y
Building
Story 3
Sewer Public Sewer
Water Public
Architectural Style Colonial
Level or Stories 3
Additional Building Above Grade, Below Grade
New Construction N
Schools
School District Alexandria City Public Schools
Others
Pets Allowed Y
HOA Fee Include Common Area Maintenance,Lawn Maintenance,Management,Pool(s),Snow Removal,Health Club,Recreation Facility,Road Maintenance
Senior Community No
Tax ID 068.02-03-81
Ownership Fee Simple
SqFt Source Assessor
Special Listing Condition Standard
Pets Description No Pet Restrictions
Read Less Info
Want to know what your home might be worth? Contact us for a FREE valuation!

Our team is ready to help you sell your home for the highest possible price ASAP

Bought with Jillian Keck Hogan • McEnearney Associates, Inc.
GET MORE INFORMATION





