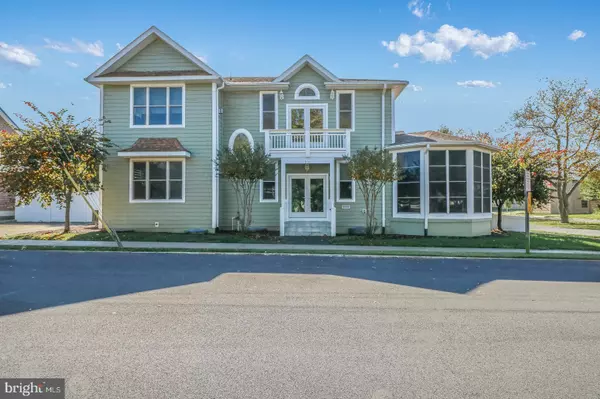For more information regarding the value of a property, please contact us for a free consultation.
Key Details
Sold Price $1,650,000
Property Type Single Family Home
Sub Type Detached
Listing Status Sold
Purchase Type For Sale
Square Footage 3,270 sqft
Price per Sqft $504
Subdivision South Rehoboth
MLS Listing ID DESU171846
Sold Date 12/17/20
Style Coastal,Contemporary
Bedrooms 4
Full Baths 4
HOA Y/N N
Abv Grd Liv Area 3,270
Originating Board BRIGHT
Year Built 2012
Annual Tax Amount $2,606
Lot Size 5,000 Sqft
Acres 0.11
Lot Dimensions 50.00 x 100.00
Property Description
Set in a highly-desired area in-town South Rehoboth, this delightful beach retreat presents a rare opportunity to enjoy not only a short walk to the beach, but also places you within close proximity to all of the downtown Rehoboth shops and restaurants, Gordon's Pond state park/beaches, and the Breakwater Junction Bike Trails. Investor alert with estimated rental potential of $65,100. This artfully mastered home has 4 master bedroom suites -- all with ensuite bathrooms on 2 levels with elevator. There is an open floor plan/great room with large, walkout deck; maintenance-free Wolf flooring; designer kitchen with under-counter lighting; granite countertops; breakfast bar; stainless steel appliances; induction stove top. There are abundant indoor and outdoor living spaces that include an over-sized screened porch with E-Z Breeze windows; encapsulated crawlspace; porcelain tile and wood flooring; 2 gas fireplaces; Hunter Douglas window treatments; recessed lighting; central music; grand master site with dual vanities and rain shower; California closet; 1st and 2nd floor laundry rooms; pocket doors; extensive crown molding; wet bar; dual zone heating and cooling; solar panels (owned); 8 ceiling fans; attached shed; hardscaped paver driveway accommodating off-street parking 2 cars; professionally landscaped lot with fully fenced yard; irrigation and security system. This stunning home was designed for relaxed living and ultimate enjoyment.
Location
State DE
County Sussex
Area Lewes Rehoboth Hundred (31009)
Zoning RESIDENTIAL
Rooms
Main Level Bedrooms 3
Interior
Interior Features Combination Dining/Living, Combination Kitchen/Dining, Combination Kitchen/Living, Crown Moldings, Elevator, Entry Level Bedroom, Kitchen - Gourmet, Primary Bath(s), Recessed Lighting, Upgraded Countertops, Walk-in Closet(s), Window Treatments, Wood Floors, Ceiling Fan(s), Floor Plan - Open, Wet/Dry Bar
Hot Water Electric
Heating Heat Pump(s), Solar - Active
Cooling Central A/C
Fireplaces Number 2
Fireplaces Type Gas/Propane
Equipment Built-In Microwave, Built-In Range, Dishwasher, Disposal, Dryer - Electric, Microwave, Range Hood, Stainless Steel Appliances, Stove, Washer, Water Heater
Furnishings No
Fireplace Y
Window Features Screens
Appliance Built-In Microwave, Built-In Range, Dishwasher, Disposal, Dryer - Electric, Microwave, Range Hood, Stainless Steel Appliances, Stove, Washer, Water Heater
Heat Source Electric, Solar
Laundry Lower Floor, Main Floor
Exterior
Garage Spaces 2.0
Fence Partially
Waterfront N
Water Access N
Accessibility Elevator
Road Frontage City/County
Total Parking Spaces 2
Garage N
Building
Story 2
Sewer Public Sewer
Water Public
Architectural Style Coastal, Contemporary
Level or Stories 2
Additional Building Above Grade, Below Grade
New Construction N
Schools
School District Cape Henlopen
Others
Senior Community No
Tax ID 334-14.17-353.01
Ownership Fee Simple
SqFt Source Estimated
Security Features Security System
Acceptable Financing Cash, Conventional
Listing Terms Cash, Conventional
Financing Cash,Conventional
Special Listing Condition Standard
Read Less Info
Want to know what your home might be worth? Contact us for a FREE valuation!

Our team is ready to help you sell your home for the highest possible price ASAP

Bought with DARLENE TRAVAGLINE • Cummings & Co. Realtors
GET MORE INFORMATION





