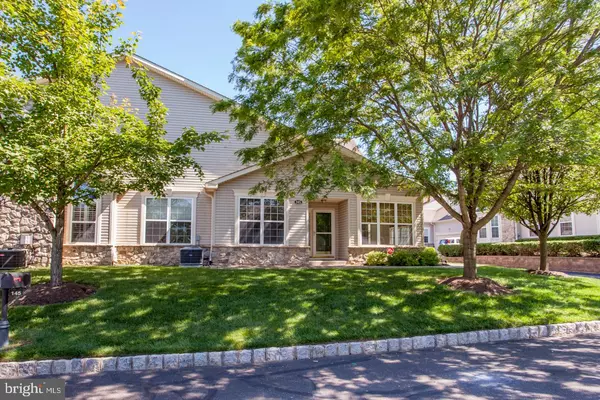For more information regarding the value of a property, please contact us for a free consultation.
Key Details
Sold Price $465,000
Property Type Single Family Home
Sub Type Twin/Semi-Detached
Listing Status Sold
Purchase Type For Sale
Square Footage 2,256 sqft
Price per Sqft $206
Subdivision Villas At Five Ponds
MLS Listing ID PABU2000956
Sold Date 08/12/21
Style Colonial
Bedrooms 3
Full Baths 3
HOA Fees $260/mo
HOA Y/N Y
Abv Grd Liv Area 2,256
Originating Board BRIGHT
Year Built 2005
Annual Tax Amount $7,363
Tax Year 2020
Lot Size 3,819 Sqft
Acres 0.09
Lot Dimensions 49.00 x 78.00
Property Description
COME AND SEE THIS GREAT HOME BEFORE IT IS GONE!! This wonderful Rosewell Model is located in the Prestigious and Highly Desirable 55 Plus Community, The Villas at Five Ponds. This home is welcoming with its expansive windows that allow the sun to shine brightly in every room of the house. Entering the Foyer you will appreciate the great design that the Rosewell Model offers. The OPEN FLOOR PLAN is wonderful for entertaining family and friends and yet still perfect for everyday living. The Living Room is highlighted by Vaulted Ceilings and open to the Fabulous Sunroom, a delightful place to relax with a cup of coffee and a good book. Also connected to this wonderful living space is the Dining Room and the great Eat-in Kitchen which includes a Pantry Closet, an abundance of 42 inch Kitchen Cabinets and great counter space. Finishing off the main living area is the intimate Den. The main level also has a great Primary Bedroom which is well sized and includes a Walk-In Closet and a standard double closet. The Primary Bath is spacious and is enhanced by both a Walk-In Shower and a Soaking Tub. Across from the Primary Bed and Bath is the Guest Room and Bath. This bathrooms tub has recently been converted to a large Walk-In Shower. Completing the main level of this home is a large Laundry Room, an oversized Two-Car Garage which also has a walk-in closet, and the the entrance to the staircase that takes you to the Bonus Loft. The Loft can be used as a 3rd Bedroom for your guests, a Home Office or even a Playroom for little visitors. This is where where youll find the additional full bathroom as well as the very large storage room.
The Villas at Five Ponds offers many amenities including: State of the Art Fitness Center, Indoor and Outdoor Pools, Game Room, Card Room, Ballroom, Library, Tennis and Basketball Courts, Walking and Jogging Trail and Loads of Activities. Everyone loves living at The Villas at Five Ponds so Hurry up and see this beauty before it is gone!
Location
State PA
County Bucks
Area Warminster Twp (10149)
Zoning AQC
Rooms
Other Rooms Living Room, Dining Room, Primary Bedroom, Bedroom 2, Bedroom 3, Kitchen, Den, Sun/Florida Room, Laundry
Main Level Bedrooms 2
Interior
Interior Features Carpet, Ceiling Fan(s), Chair Railings, Entry Level Bedroom, Floor Plan - Open, Kitchen - Eat-In, Pantry, Primary Bath(s), Recessed Lighting, Soaking Tub, Walk-in Closet(s), Window Treatments
Hot Water Natural Gas
Heating Forced Air
Cooling Central A/C
Flooring Ceramic Tile, Laminated, Partially Carpeted
Heat Source Natural Gas
Exterior
Garage Garage Door Opener, Oversized, Inside Access, Additional Storage Area
Garage Spaces 4.0
Amenities Available Basketball Courts, Billiard Room, Club House, Common Grounds, Exercise Room, Game Room, Hot tub, Jog/Walk Path, Library, Meeting Room, Party Room, Pool - Indoor, Pool - Outdoor, Tennis Courts
Waterfront N
Water Access N
Roof Type Shingle
Accessibility None
Parking Type Attached Garage, Driveway, On Street
Attached Garage 2
Total Parking Spaces 4
Garage Y
Building
Story 2
Sewer Public Sewer
Water Public
Architectural Style Colonial
Level or Stories 2
Additional Building Above Grade, Below Grade
New Construction N
Schools
School District Centennial
Others
HOA Fee Include Common Area Maintenance,Snow Removal,Lawn Maintenance,Pool(s),Trash
Senior Community Yes
Age Restriction 55
Tax ID 49-001-010-004-086
Ownership Fee Simple
SqFt Source Assessor
Acceptable Financing Cash, Conventional
Listing Terms Cash, Conventional
Financing Cash,Conventional
Special Listing Condition Standard
Read Less Info
Want to know what your home might be worth? Contact us for a FREE valuation!

Our team is ready to help you sell your home for the highest possible price ASAP

Bought with Lauren C Shields • Realty ONE Group Legacy
GET MORE INFORMATION





