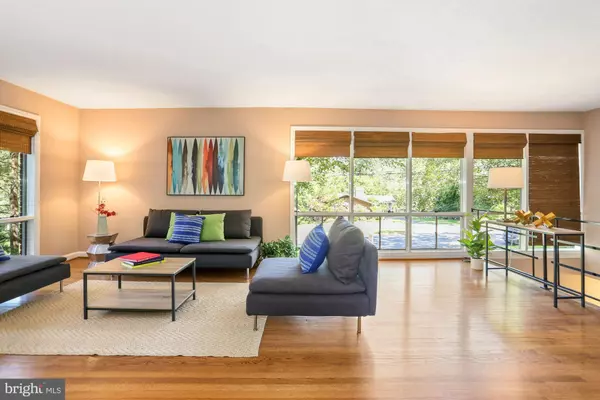For more information regarding the value of a property, please contact us for a free consultation.
Key Details
Sold Price $684,000
Property Type Single Family Home
Sub Type Detached
Listing Status Sold
Purchase Type For Sale
Square Footage 1,796 sqft
Price per Sqft $380
Subdivision Dowden Terrace
MLS Listing ID VAFX1209748
Sold Date 08/04/21
Style Mid-Century Modern,Bi-level
Bedrooms 4
Full Baths 2
Half Baths 1
HOA Y/N N
Abv Grd Liv Area 1,350
Originating Board BRIGHT
Year Built 1955
Annual Tax Amount $6,247
Tax Year 2020
Lot Size 7,616 Sqft
Acres 0.17
Property Description
Come and see this beautiful midcentury home in sought-after Dowden Terrace, West Alexandria. 4 bedrooms, 2.5 updated bathrooms, 2 fireplaces, 1-car attached garage, open-concept upper level, and fully landscaped fenced in back yard. Property backs to park land. This home features spacious upper level main living area, large floor-to-ceiling picture windows that let the sunlight pour in, large kitchen, dining and living room spaces, 3 bedrooms & 1.5 bathrooms on the same level, and access to brand new spacious concrete back patio area. Upper level also has original hardwood floors throughout, 1 of 2 brick wood-burning fireplaces, and new vinyl plank tile flooring in the eat-in kitchen. Updated kitchen has electric stove, full-size refrigerator, plenty of cabinets and counter space, granite counters & wood cabinets giving this space a fresh modern vibe. Lower entry level features stylish midcentury 2-story foyer entry with vintage iron railings, convenient 4th bedroom & full bathroom, garage access, cozy family room with 2nd wood-burning fireplace, new w/w carpeting throughout, and large windows. Freshly painted laundry room, utility room, and 2 storage rooms all with new vinyl plank flooring provide tons of storage! The upper level walk-out door takes you to a large poured concrete patio and landscaped fenced yard - perfect for lounging or entertaining. If you like enjoying the outdoors, this is the place for you! This home is nestled in the park-like setting of Dowden Terrace neighborhood surrounded by Dora Kelley Nature Park and Holmes Run Trail parks that include walking and biking trails, playground park, and a plethora of flora and fauna to enjoy year-round. Dowden Terrace membership pool located .5 miles within the community. Location is super convenient with access to Metro & Dash bus stops, I-395, schools, restaurants and retail shopping approx 1.5 miles, approx. 5 miles to Old Town Alexandria waterfront, less than 10 miles to Amazon HQ2, Reagan National Airport, The Pentagon, National Harbor; approx 15 miles to Tysons Corner and Ft. Belvoir; approx 60 minute drive to many well-known wineries and breweries, not to mention award winning restaurants, entertainment and parks. Property is partially located in Alexandria City limits, Lot Size (Sq. Ft.): 4,984, annual property taxes are paid both to Alexandria City and Fairfax County. Fairfax County schools and services. Property being sold "As-Is" and in excellent condition. Homeowner to provide 12 month home warranty transferrable to the buyers at settlement.
Marketing brochure, upgrade list & floor plan, fixture list, offer guidelines, and MLS disclosures are all available online on MLS listing. Listing agent lives in the community and can speak to the are amenities. Contact listing agent with any questions. Hurry to see this beauty - won't last long!
Location
State VA
County Fairfax
Zoning 130
Rooms
Other Rooms Living Room, Dining Room, Primary Bedroom, Bedroom 2, Bedroom 3, Bedroom 4, Kitchen, Foyer, Laundry, Recreation Room, Utility Room, Primary Bathroom, Full Bath, Half Bath
Main Level Bedrooms 3
Interior
Interior Features Attic, Carpet, Dining Area, Entry Level Bedroom, Floor Plan - Traditional, Kitchen - Table Space, Pantry, Recessed Lighting, Stall Shower, Tub Shower, Upgraded Countertops, Window Treatments, Wood Floors
Hot Water Natural Gas
Heating Central, Forced Air
Cooling Central A/C
Flooring Hardwood, Partially Carpeted, Laminated, Ceramic Tile
Fireplaces Number 2
Equipment Built-In Microwave, Dishwasher, Disposal, Dryer, Exhaust Fan, Oven/Range - Electric, Range Hood, Refrigerator, Washer, Water Heater
Appliance Built-In Microwave, Dishwasher, Disposal, Dryer, Exhaust Fan, Oven/Range - Electric, Range Hood, Refrigerator, Washer, Water Heater
Heat Source Natural Gas
Exterior
Exterior Feature Patio(s)
Garage Garage - Front Entry, Inside Access
Garage Spaces 3.0
Fence Chain Link, Board, Partially, Rear
Waterfront N
Water Access N
Accessibility Level Entry - Main
Porch Patio(s)
Parking Type Attached Garage, Driveway
Attached Garage 1
Total Parking Spaces 3
Garage Y
Building
Lot Description Backs - Parkland, Trees/Wooded
Story 2
Foundation Slab
Sewer Public Sewer
Water Public
Architectural Style Mid-Century Modern, Bi-level
Level or Stories 2
Additional Building Above Grade, Below Grade
New Construction N
Schools
Elementary Schools Glen Forest
Middle Schools Glasgow
High Schools Justice
School District Fairfax County Public Schools
Others
Senior Community No
Tax ID 0722 05170002
Ownership Fee Simple
SqFt Source Assessor
Security Features Smoke Detector
Acceptable Financing Cash, Conventional, FHA, VA
Listing Terms Cash, Conventional, FHA, VA
Financing Cash,Conventional,FHA,VA
Special Listing Condition Standard
Read Less Info
Want to know what your home might be worth? Contact us for a FREE valuation!

Our team is ready to help you sell your home for the highest possible price ASAP

Bought with Lynn Cooper • McEnearney Associates, Inc.
GET MORE INFORMATION





