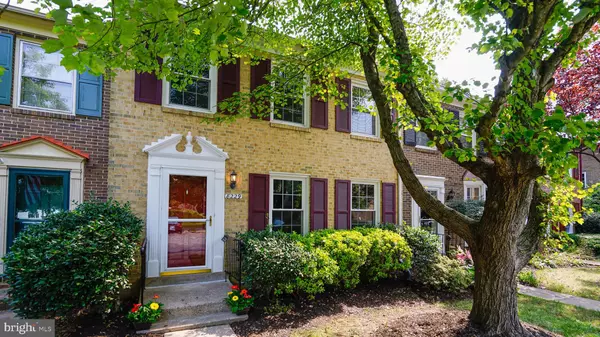For more information regarding the value of a property, please contact us for a free consultation.
Key Details
Sold Price $475,000
Property Type Townhouse
Sub Type Interior Row/Townhouse
Listing Status Sold
Purchase Type For Sale
Square Footage 2,163 sqft
Price per Sqft $219
Subdivision Briary Farms Townhomes
MLS Listing ID VAFX2022308
Sold Date 01/14/22
Style Traditional
Bedrooms 3
Full Baths 2
Half Baths 2
HOA Fees $106/mo
HOA Y/N Y
Abv Grd Liv Area 1,442
Originating Board BRIGHT
Year Built 1976
Annual Tax Amount $5,718
Tax Year 2021
Lot Size 1,754 Sqft
Acres 0.04
Property Description
Spruced up and ready for you! Briary Farm Townhomes is the place to be! Tremendous value for this all brick three level home with hardwood floors on the main level, brand new carpeting upstairs and down, a wood burning fireplace in the walk-out basement. The fully fenced yard with large handy shed backs to lush woods and a walking path that leads to Little Hunting Creek where you can put in your kayak, canoe or paddle board. It has been freshly painted throughout and is super convenient to shopping, dining, transportation and the Sherwood Hall Library where a weekly Farmer's Market is held on Wednesdays from May through November. Walking distance to Mt. Vernon Hospital, medical clinics, nursing homes and bus stop. Minutes from schools, fire/police station, county office, banks and shopping centers. Super low HOA fee, access to the swimming pool, tennis and basketball courts, tot lots and just a hop skip and a jump to Ft. Belvoir, historic Old Town Alexandria, Reagan National Airport and all that the greater Metro area has to offer.
Location
State VA
County Fairfax
Zoning 305
Rooms
Other Rooms Living Room, Dining Room, Primary Bedroom, Bedroom 2, Bedroom 3, Kitchen, Breakfast Room, Recreation Room, Bathroom 2, Primary Bathroom, Half Bath
Basement Connecting Stairway, Daylight, Full, Heated, Outside Entrance, Partially Finished, Rear Entrance, Walkout Level, Workshop
Interior
Interior Features Breakfast Area, Carpet, Chair Railings, Crown Moldings, Primary Bath(s), Walk-in Closet(s), Wood Floors
Hot Water Electric
Heating Forced Air
Cooling Central A/C
Fireplaces Number 1
Fireplaces Type Wood
Equipment Dishwasher, Disposal, Dryer, Icemaker, Refrigerator, Stove, Washer, Water Heater
Furnishings No
Fireplace Y
Appliance Dishwasher, Disposal, Dryer, Icemaker, Refrigerator, Stove, Washer, Water Heater
Heat Source Electric
Laundry Lower Floor
Exterior
Parking On Site 2
Waterfront N
Water Access N
Accessibility None
Parking Type Other
Garage N
Building
Story 3
Foundation Brick/Mortar
Sewer Public Sewer
Water Public
Architectural Style Traditional
Level or Stories 3
Additional Building Above Grade, Below Grade
New Construction N
Schools
Elementary Schools Stratford Landing
Middle Schools Carl Sandburg
High Schools West Potomac
School District Fairfax County Public Schools
Others
Senior Community No
Tax ID 1023 21 0032
Ownership Fee Simple
SqFt Source Assessor
Horse Property N
Special Listing Condition Standard
Read Less Info
Want to know what your home might be worth? Contact us for a FREE valuation!

Our team is ready to help you sell your home for the highest possible price ASAP

Bought with Cindy B Sinanan • HYA Homes, LLC.
GET MORE INFORMATION





