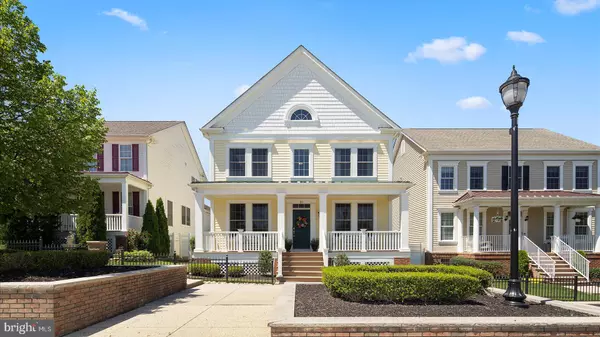For more information regarding the value of a property, please contact us for a free consultation.
Key Details
Sold Price $602,000
Property Type Single Family Home
Sub Type Detached
Listing Status Sold
Purchase Type For Sale
Square Footage 2,502 sqft
Price per Sqft $240
Subdivision Town Center
MLS Listing ID NJME298606
Sold Date 09/30/20
Style Colonial,Contemporary
Bedrooms 4
Full Baths 3
HOA Y/N N
Abv Grd Liv Area 2,502
Originating Board BRIGHT
Year Built 2005
Annual Tax Amount $14,835
Tax Year 2019
Lot Size 4,356 Sqft
Acres 0.1
Lot Dimensions 0.00 x 0.00
Property Description
One of Robbinsville most sought after and premium locations in all of Town Center. Burnet Walk is in the Heart of the Community being just a one minute walk to Restaurants and Shops. Your Expanded Front Porch Overlooks Martini Park with East to West Lighting. The Two-story foyer of this meticulously kept Carriage VI Home welcomes you with gleaming hardwood floors throughout the first floor. Foyer is flanked with Living Room and Glass French doors leading to an Office or In-law suite adjacent to Upgraded Full Bath. Perfect for Entertaining this Open Floor Plan Design is ideal for the most discriminating Buyer with Eat-in Kitchen with Island and upgraded Granite tops and Cabinetry throughout with Upgraded Stainless Appliances. Family room with Gas fireplace offers upgraded oversized Windows, next to Formal Dining Room. 2nd Floor with hardwood floors throughout offers Open Landing leading to three generous Bedrooms and Two Full Baths including Suite with Oversized Walk-in Closet and Luxurious Bath with Granite Double Sink, Walk-in Tiled Shower, and Corner Jetted Jacuzzi. Lower level offers a Custom Finished basement for Multiple uses. Other features include Professional Landscaping, Two Car Attached Garage, 1st Floor Laundry and over 100k in upgrades throughout this Beautiful home including granite tops in all three full bathrooms, 2 Zone Heat and much more. Schedule today!
Location
State NJ
County Mercer
Area Robbinsville Twp (21112)
Zoning TC
Rooms
Other Rooms Living Room, Dining Room, Primary Bedroom, Bedroom 2, Bedroom 3, Bedroom 4, Kitchen, Family Room, Den, Breakfast Room
Basement Partially Finished
Main Level Bedrooms 1
Interior
Hot Water Natural Gas
Heating Forced Air
Cooling Central A/C
Heat Source Natural Gas
Exterior
Garage Garage - Rear Entry
Garage Spaces 2.0
Waterfront N
Water Access N
Accessibility None
Parking Type Attached Garage
Attached Garage 2
Total Parking Spaces 2
Garage Y
Building
Story 2
Sewer Public Sewer
Water Public
Architectural Style Colonial, Contemporary
Level or Stories 2
Additional Building Above Grade, Below Grade
New Construction N
Schools
School District Robbinsville Twp
Others
Senior Community No
Tax ID 12-00003 34-00005
Ownership Fee Simple
SqFt Source Assessor
Special Listing Condition Standard
Read Less Info
Want to know what your home might be worth? Contact us for a FREE valuation!

Our team is ready to help you sell your home for the highest possible price ASAP

Bought with Roger D Meador • Weichert Realtors - Edison
GET MORE INFORMATION





