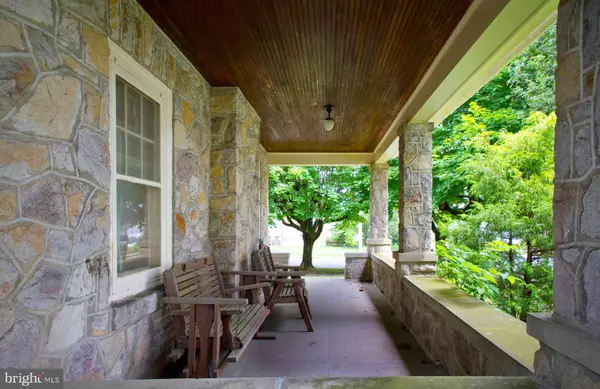For more information regarding the value of a property, please contact us for a free consultation.
Key Details
Sold Price $269,900
Property Type Single Family Home
Sub Type Detached
Listing Status Sold
Purchase Type For Sale
Square Footage 2,228 sqft
Price per Sqft $121
Subdivision None Available
MLS Listing ID PABK360632
Sold Date 10/02/20
Style Dutch,Colonial
Bedrooms 3
Full Baths 1
Half Baths 1
HOA Y/N N
Abv Grd Liv Area 2,228
Originating Board BRIGHT
Year Built 1939
Annual Tax Amount $6,716
Tax Year 2019
Lot Size 0.320 Acres
Acres 0.32
Property Description
This classic stone Dutch Colonial style home sits back on a corner lot in the borough of Topton. Majestic trees outline the sidewalk of this unique home. Built in 1939 this home has hardwood floors and incredible woodwork. The solid wood doors and exterior stone walls are irreplaceable. Lots of windows bring in the day. Featuring 3 bedrooms upstairs and a full bath with granite top. There is the possibility of a fourth bedroom on the first floor. Updates to the kitchen including granite counter tops are done in keeping with the integrity of the home. There is a large bonus room on the first floor that is very versatile and included a 1/2 bath. This room could be used as a family room, library, office or extra bedroom. Off the kitchen is a perfect little glass/screened in room for your morning coffee. The living room feels rich with its woodwork and fireplace. The formal dining room lets in lots of light and off the dining room is another cozy room the seller calls the "sun room". The heating system has been upgraded to a high efficiency gas unit. The upper deck is re-enforced to withstand the weight of a hot tub. The back patio offers a sense of privacy. There is also a 1 car detached garage that features a workshop. So many details to this home, don't miss out.
Location
State PA
County Berks
Area Topton Boro (10285)
Zoning RESIDENTIAL
Rooms
Other Rooms Living Room, Dining Room, Bedroom 2, Bedroom 3, Kitchen, Family Room, Bedroom 1, Sun/Florida Room, Full Bath
Basement Full
Interior
Hot Water Electric
Heating Hot Water
Cooling Window Unit(s)
Fireplaces Number 1
Fireplaces Type Stone, Wood
Fireplace Y
Heat Source Natural Gas, Wood
Laundry Basement
Exterior
Garage Garage Door Opener, Garage - Rear Entry, Oversized
Garage Spaces 1.0
Waterfront N
Water Access N
Accessibility None
Parking Type Detached Garage, Off Street, On Street
Total Parking Spaces 1
Garage Y
Building
Story 2
Sewer Public Sewer
Water Public
Architectural Style Dutch, Colonial
Level or Stories 2
Additional Building Above Grade
New Construction N
Schools
School District Brandywine Heights Area
Others
Senior Community No
Tax ID 85-5473-17-02-7251
Ownership Fee Simple
SqFt Source Assessor
Acceptable Financing Cash, Conventional
Listing Terms Cash, Conventional
Financing Cash,Conventional
Special Listing Condition Standard
Read Less Info
Want to know what your home might be worth? Contact us for a FREE valuation!

Our team is ready to help you sell your home for the highest possible price ASAP

Bought with Anthony Borelli • Century 21 Gold
GET MORE INFORMATION





