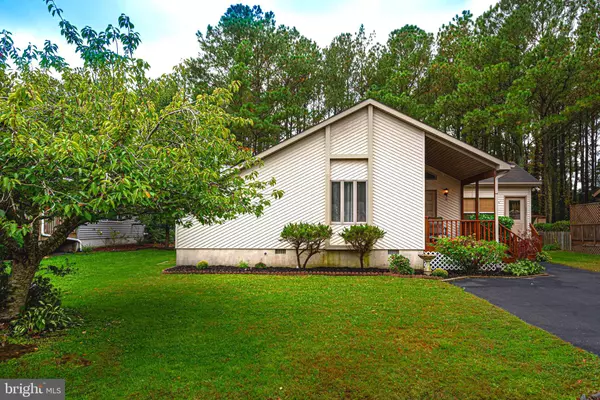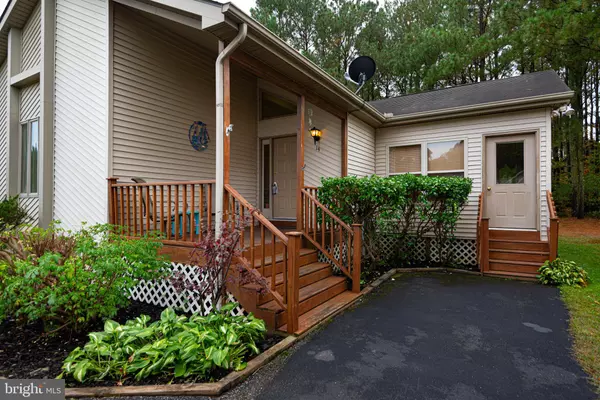For more information regarding the value of a property, please contact us for a free consultation.
Key Details
Sold Price $250,500
Property Type Single Family Home
Sub Type Detached
Listing Status Sold
Purchase Type For Sale
Square Footage 1,248 sqft
Price per Sqft $200
Subdivision Ocean Pines - Nantucket
MLS Listing ID MDWO117628
Sold Date 11/30/20
Style Ranch/Rambler
Bedrooms 3
Full Baths 2
HOA Fees $81/ann
HOA Y/N Y
Abv Grd Liv Area 1,248
Originating Board BRIGHT
Year Built 1992
Annual Tax Amount $1,773
Tax Year 2020
Lot Size 9,000 Sqft
Acres 0.21
Lot Dimensions 0.00 x 0.00
Property Description
Fall in love at first sight! You will want to see this move-in ready, three bedroom, two full bath, open concept single-family home. A perfect year-round residence or an amazing second home beach getaway in Ocean Pines. Located on a quiet street on an open level lot, this property backs to trees creating a peaceful, private area out back. A spacious side deck is great for grilling, entertaining or a sunny spot to read and relax. The welcoming. front porch is covered and allows room for rockers! The split bedroom floor plan is designed with the master suite with attached master bath in the front of the house and the other two spacious bedrooms and full hall bath on the opposite side of the home. The open floor plan also offers a unique office/cheery sunroom/rec room off the kitchen and a pass-through to the great room. The great room has sliders to the side deck. Bonus storage space can be found in the lighted, floored attic with pulldown stair case and the outside storage shed that is built into the house. The eat in kitchen has stainless steel appliances, abundant cabinet space, large pantry and peninsula with overhang for stools. There is a separate laundry closet just off the kitchen! Turn key home with furniture included. Enjoy all the Ocean Pines amenities: Beach club, community indoor and outdoor pools, playgrounds, parks, golf, yacht club and more!
Location
State MD
County Worcester
Area Worcester Ocean Pines
Zoning R-3
Rooms
Other Rooms Living Room, Bedroom 2, Bedroom 3, Kitchen, Bedroom 1, Recreation Room, Bathroom 1, Bathroom 2
Main Level Bedrooms 3
Interior
Hot Water Electric
Heating Heat Pump(s)
Cooling Central A/C, Ceiling Fan(s)
Furnishings Yes
Heat Source Electric
Laundry Washer In Unit, Dryer In Unit
Exterior
Exterior Feature Deck(s), Porch(es)
Water Access N
Accessibility None
Porch Deck(s), Porch(es)
Garage N
Building
Lot Description Backs to Trees, Cleared, Level
Story 1
Foundation Crawl Space
Sewer Public Sewer
Water Public
Architectural Style Ranch/Rambler
Level or Stories 1
Additional Building Above Grade, Below Grade
New Construction N
Schools
School District Worcester County Public Schools
Others
Senior Community No
Tax ID 03-070352
Ownership Fee Simple
SqFt Source Assessor
Special Listing Condition Standard
Read Less Info
Want to know what your home might be worth? Contact us for a FREE valuation!

Our team is ready to help you sell your home for the highest possible price ASAP

Bought with Laurie E. Cannon • ERA Martin Associates
GET MORE INFORMATION





