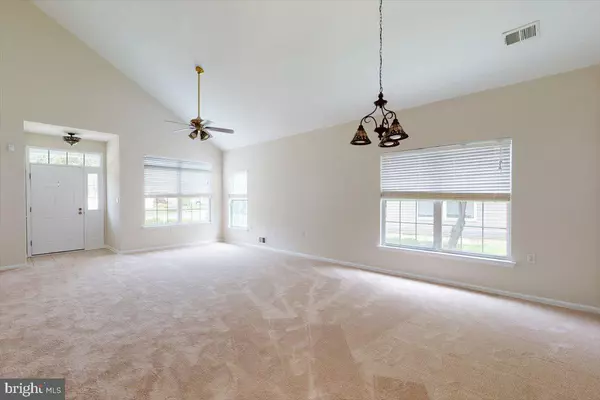For more information regarding the value of a property, please contact us for a free consultation.
Key Details
Sold Price $485,000
Property Type Single Family Home
Sub Type Detached
Listing Status Sold
Purchase Type For Sale
Square Footage 2,263 sqft
Price per Sqft $214
Subdivision Vlg Grande At Bear
MLS Listing ID NJME314092
Sold Date 07/20/21
Style Colonial,Contemporary
Bedrooms 4
Full Baths 3
HOA Fees $240/mo
HOA Y/N Y
Abv Grd Liv Area 2,263
Originating Board BRIGHT
Year Built 2002
Annual Tax Amount $8,373
Tax Year 2019
Lot Size 6,534 Sqft
Acres 0.15
Lot Dimensions 0.00 x 0.00
Property Description
Welcome to the gracious 55+ community of the Village Grande. Lifestyle is everything and you will be delighted at every turn. From the gorgeous grounds, continuously updated with new plantings to the lakes and miles of walking trails, this is one of the most attractive and active 55+ communities in Mercer County. The expanded Coventry model home on a PREMIUM LOT is truly unique in its four bedroom configuration with two bedrooms on the main floor and two more upstairs with the third full bathroom. The warm, main level layout offers an eat-in kitchen with bay window and direct access to the backyard Trex deck overlooking a protected area. There are plenty of living areas with a large Great Room/Dining Room combination, an intimate family room off of the kitchen, a huge master bedroom with deep Tray ceiling and a second bedroom and second full bathroom. Upstairs are two more bedrooms and the third full bathroom. Replacements include: Freshly painted ceilings, walls and trim (May, 2021,) new carpeting (May, 2021,) HVAC (approximately 7 years old), 3 year old water heater, Toto toilets, Levolor blinds throughout as well as numerous ceiling fans and recessed lights. Activities are numerous in the recently remodeled clubhouse, take a plot in the community garden, go for a walk, enjoy the active pickleball teams, swim in the indoor and outdoor pools. Life begins at the Village Grande!
Location
State NJ
County Mercer
Area West Windsor Twp (21113)
Zoning PRRC
Rooms
Other Rooms Living Room, Dining Room, Primary Bedroom, Bedroom 2, Bedroom 3, Bedroom 4, Kitchen, Family Room, Bathroom 2, Bathroom 3, Primary Bathroom
Main Level Bedrooms 2
Interior
Hot Water Natural Gas
Heating Forced Air
Cooling Ceiling Fan(s), Central A/C
Heat Source Natural Gas
Laundry Main Floor
Exterior
Exterior Feature Deck(s)
Garage Garage - Front Entry, Garage Door Opener
Garage Spaces 2.0
Waterfront N
Water Access N
Accessibility None
Porch Deck(s)
Parking Type Attached Garage
Attached Garage 2
Total Parking Spaces 2
Garage Y
Building
Story 2
Sewer Public Sewer
Water Public
Architectural Style Colonial, Contemporary
Level or Stories 2
Additional Building Above Grade, Below Grade
Structure Type Cathedral Ceilings
New Construction N
Schools
School District West Windsor-Plainsboro Regional
Others
Senior Community Yes
Age Restriction 55
Tax ID 13-00035-00109 13
Ownership Fee Simple
SqFt Source Assessor
Special Listing Condition Standard
Read Less Info
Want to know what your home might be worth? Contact us for a FREE valuation!

Our team is ready to help you sell your home for the highest possible price ASAP

Bought with NON MEMBER • NONMEM
GET MORE INFORMATION





