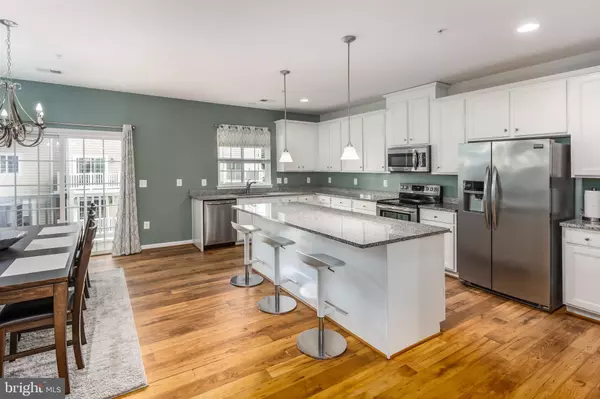For more information regarding the value of a property, please contact us for a free consultation.
Key Details
Sold Price $360,000
Property Type Condo
Sub Type Condo/Co-op
Listing Status Sold
Purchase Type For Sale
Square Footage 2,362 sqft
Price per Sqft $152
Subdivision Chesterfield A Condominium
MLS Listing ID VAPW525460
Sold Date 07/15/21
Style Colonial
Bedrooms 3
Full Baths 2
Half Baths 1
Condo Fees $262/mo
HOA Y/N N
Abv Grd Liv Area 2,362
Originating Board BRIGHT
Year Built 2014
Annual Tax Amount $3,919
Tax Year 2020
Property Description
Welcome Home! This Condo is Large, Spacious, and Perfectly Located! It is only 1.3 Miles from Potomac Mills Mall, .68 Miles to Stonebridge Potomac Town Center which Features Wegmans, Alamo Drafthouse, and Tons of Restaurants , 2.7 Miles from Leesylvania State Park, 10.5 Miles from Quantico Marine Corps Base, 8.76 Miles From Fort Belvoir, and 20 Miles from the Pentagon! Close to Work, Amenities and tons of Shopping! This 2014 Home Features almost 2500 Square Feet of Open Livings Space, 1 Car Garage, 3 Bedrooms, 2 Full Baths, 1 Half Bath and Upper Floor Laundry. Upon entering the Main Floor of the Home, You will Appreciate the Open Floor Plan which Exhibits the Large 9 Foot Ceilings, Lots of Windows For Natural Light, Recess Lighting Throughout, Plush Carpet and a Half Bathroom. This is the Perfect Entertainment Space to Sit Down a Watch Disney Plus, the Latest Game, or some Cartoons. If You Take a Right You will Be See the Amazing Kitchen! If you Love Cooking, You will Love this Chef Kitchen Featuring a Oversized Island, with Granite Countertops, Stainless Steel Appliances and the Water and Scratch Resistant Flooring. With Plenty of Cabinet Space and a Large Pantry, This Kitchen will Make You Sold on the House, but Yes There is More! If you Exit the Kitchen, Go Through the Living Room and Up the Stairs will Lead you into the Sleeping Area! Take an Immediate Right and You will be Standing in the Supersized Owners Bedroom! It is the Perfect Size for Your King Size Bed with Dressers, Nightstands, Televisions, a Computer Desk, and if You Want, a Crib! Need Extra Cooling, Now worries, There is Also a Fan inside this room to Keep you Even More Cool! And No Owners Bedroom would be Complete with Its Own Bathroom featuring a Couples Sink, a Luxury Tiled Shower and Tiled Flooring! Leave the Bathroom and Go Straight back and You Will Enter the Walk-in-Closet that will Make My Wife Envious! It is Truly a Walk in and Could be Used as a Guest Bedroom if you Truly Wanted too.Yes, It is that Large! Leave the Primary Bedroom and Walkdown the Hallway and to your Left behind Two Doors, You will see the Washer and Dryer there so You Do Not Have to Drag Dirty Laundry Up and Down Stairs! To Your Right, You will See the Perfect Full Sized Bathroom For Guests, Kids, or If you are Angry at your Significant Other! Go Along Straight and You have two Bedrooms that area Easily Converted in Offices If you need them to Fit a Different Purpose in this Everchanging World! Bottom Line is that this Home Almost Has it All; Size, Location, Price, and the Only Thing It is Missing is..You! See this Home Before It is Too Late!
Location
State VA
County Prince William
Zoning PMR
Rooms
Other Rooms Dining Room, Primary Bedroom, Bedroom 2, Bedroom 3, Kitchen, Family Room, Bathroom 2, Primary Bathroom
Basement Other
Interior
Interior Features Ceiling Fan(s), Combination Dining/Living, Combination Kitchen/Living, Combination Kitchen/Dining, Butlers Pantry, Carpet, Family Room Off Kitchen, Floor Plan - Open, Recessed Lighting, Sprinkler System, Window Treatments, Wood Floors
Hot Water Electric
Heating Central
Cooling Central A/C
Flooring Carpet, Hardwood
Equipment Built-In Microwave, Dishwasher, Disposal, Dryer, Oven/Range - Electric, Stainless Steel Appliances, Washer, Water Heater, Refrigerator
Furnishings No
Window Features Double Pane,Vinyl Clad
Appliance Built-In Microwave, Dishwasher, Disposal, Dryer, Oven/Range - Electric, Stainless Steel Appliances, Washer, Water Heater, Refrigerator
Heat Source Electric
Laundry Upper Floor, Washer In Unit, Dryer In Unit
Exterior
Garage Garage - Rear Entry, Inside Access, Oversized
Garage Spaces 2.0
Utilities Available Electric Available, Sewer Available, Water Available, Phone Available, Cable TV Available
Amenities Available Common Grounds, Jog/Walk Path
Water Access N
View Pond
Roof Type Architectural Shingle
Street Surface Paved
Accessibility None
Attached Garage 1
Total Parking Spaces 2
Garage Y
Building
Lot Description Landlocked, Landscaping, Partly Wooded, Pond
Story 2
Sewer Public Sewer
Water Public
Architectural Style Colonial
Level or Stories 2
Additional Building Above Grade, Below Grade
Structure Type Dry Wall
New Construction N
Schools
Elementary Schools Fitzgerald
Middle Schools Rippon
High Schools Freedom
School District Prince William County Public Schools
Others
HOA Fee Include Ext Bldg Maint,Lawn Care Front,Lawn Care Rear,Lawn Care Side,Lawn Maintenance,Road Maintenance,Snow Removal,Trash,Water,Sewer,Management,Reserve Funds,Insurance
Senior Community No
Tax ID 8391-25-2915.02
Ownership Condominium
Acceptable Financing Negotiable
Listing Terms Negotiable
Financing Negotiable
Special Listing Condition Standard
Read Less Info
Want to know what your home might be worth? Contact us for a FREE valuation!

Our team is ready to help you sell your home for the highest possible price ASAP

Bought with Josh Dukes • KW Metro Center
GET MORE INFORMATION





