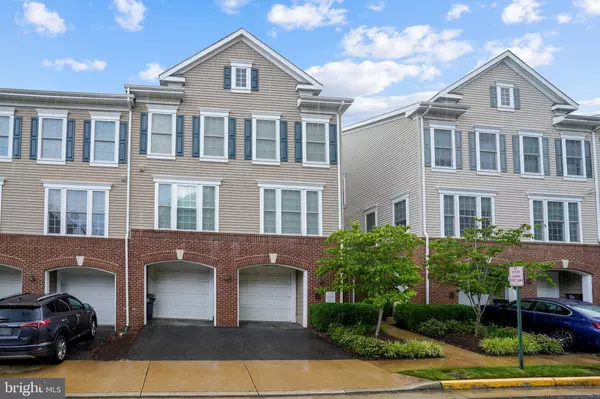For more information regarding the value of a property, please contact us for a free consultation.
Key Details
Sold Price $446,000
Property Type Condo
Sub Type Condo/Co-op
Listing Status Sold
Purchase Type For Sale
Square Footage 1,620 sqft
Price per Sqft $275
Subdivision Groveton Woods
MLS Listing ID VAFX1203796
Sold Date 07/09/21
Style Colonial
Bedrooms 3
Full Baths 2
Half Baths 1
Condo Fees $395/mo
HOA Y/N N
Abv Grd Liv Area 1,620
Originating Board BRIGHT
Year Built 2007
Annual Tax Amount $4,453
Tax Year 2020
Property Description
Stunning condo townhome with wooded views is in excellent condition! Freshly painted and sparkling clean with 12" crown molding, wainscoting, plantation blinds and tray ceilings. Hardwood adorns the main level and carpet the upper levels. Gas fireplace! Kitchen boasts maple cabinets with built-in wine rack and under cabinet lighting, granite counters, gas cooktop and SS appliances! Mid-level primary bedroom suite offers custom walk-in closet including a wall safe, a sitting room and a luxury bath with separate tub and shower and double sink vanity. Newer stack washer and dryer in hall closet also on this level. Top or 3rd level has 2 bedrooms and a 2nd full bath. 4 ceiling fans cool the living room and each bedroom. Home is also equipped with an 80 gallon hot water heater, vinyl tilt-out windows, an indoor sprinkler system and a security system (currently not hooked up to service) . The location of this property is superb! Enjoy the convenience of easy access to Ft Belvoir, Huntington Metro, I495, Old Town Alexandria, National Harbor, Bolling Joint Base, Reagan National Airport and Washington DC. There are plenty of restaurants and shops nearby as well as Lee District Park and Huntley Meadows Park.
Location
State VA
County Fairfax
Zoning 220
Rooms
Other Rooms Dining Room, Primary Bedroom, Sitting Room, Bedroom 2, Bedroom 3, Kitchen, Great Room, Primary Bathroom
Interior
Interior Features Ceiling Fan(s), Carpet, Chair Railings, Crown Moldings, Curved Staircase, Floor Plan - Open, Formal/Separate Dining Room, Recessed Lighting, Soaking Tub, Sprinkler System, Stall Shower, Upgraded Countertops, Wainscotting, Walk-in Closet(s), Window Treatments, Wood Floors
Hot Water Electric, 60+ Gallon Tank
Heating Central, Forced Air
Cooling Ceiling Fan(s), Central A/C
Flooring Hardwood, Carpet, Ceramic Tile
Fireplaces Number 1
Fireplaces Type Fireplace - Glass Doors, Gas/Propane, Mantel(s)
Equipment Built-In Microwave, Cooktop, Dishwasher, Disposal, Dryer - Electric, Icemaker, Oven - Self Cleaning, Oven - Wall, Refrigerator, Stainless Steel Appliances, Washer - Front Loading, Dryer - Front Loading, Washer/Dryer Stacked, Water Heater
Furnishings No
Fireplace Y
Window Features Double Pane,Screens,Double Hung,Vinyl Clad,Low-E
Appliance Built-In Microwave, Cooktop, Dishwasher, Disposal, Dryer - Electric, Icemaker, Oven - Self Cleaning, Oven - Wall, Refrigerator, Stainless Steel Appliances, Washer - Front Loading, Dryer - Front Loading, Washer/Dryer Stacked, Water Heater
Heat Source Natural Gas
Laundry Upper Floor
Exterior
Garage Garage Door Opener, Garage - Front Entry
Garage Spaces 2.0
Utilities Available Cable TV Available, Under Ground
Amenities Available Common Grounds
Waterfront N
Water Access N
View Garden/Lawn, Trees/Woods
Roof Type Architectural Shingle
Accessibility None
Parking Type Attached Garage, Driveway
Attached Garage 1
Total Parking Spaces 2
Garage Y
Building
Story 3
Sewer Public Sewer
Water Public
Architectural Style Colonial
Level or Stories 3
Additional Building Above Grade, Below Grade
Structure Type Dry Wall,Tray Ceilings,9'+ Ceilings
New Construction N
Schools
School District Fairfax County Public Schools
Others
Pets Allowed Y
HOA Fee Include Common Area Maintenance,Lawn Maintenance,Management,Reserve Funds,Snow Removal,Trash
Senior Community No
Tax ID 0922 32 0097
Ownership Condominium
Security Features Fire Detection System,Security System,Smoke Detector,Sprinkler System - Indoor
Horse Property N
Special Listing Condition Standard
Pets Description Size/Weight Restriction
Read Less Info
Want to know what your home might be worth? Contact us for a FREE valuation!

Our team is ready to help you sell your home for the highest possible price ASAP

Bought with Tamara A Inzunza • Realty ONE Group Capital
GET MORE INFORMATION





