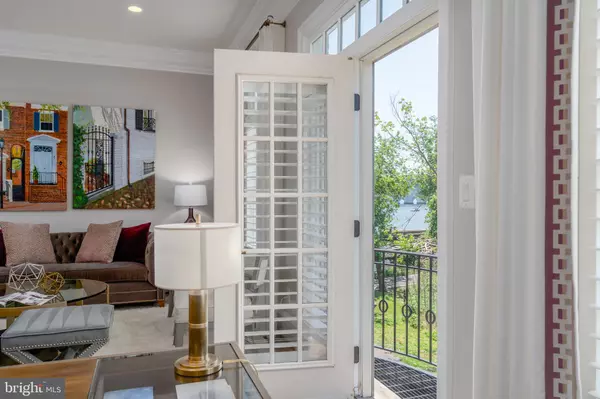For more information regarding the value of a property, please contact us for a free consultation.
Key Details
Sold Price $2,170,000
Property Type Townhouse
Sub Type Interior Row/Townhouse
Listing Status Sold
Purchase Type For Sale
Square Footage 3,192 sqft
Price per Sqft $679
Subdivision Fords Landing
MLS Listing ID VAAX260934
Sold Date 09/01/21
Style Colonial
Bedrooms 3
Full Baths 3
Half Baths 2
HOA Fees $287/mo
HOA Y/N Y
Abv Grd Liv Area 3,192
Originating Board BRIGHT
Year Built 1998
Annual Tax Amount $19,076
Tax Year 2021
Lot Size 1,344 Sqft
Acres 0.03
Property Description
Perfection in Ford's Landing and featured in Modern Luxury DC Magazine. Rarely does one find a renovation of the quality and beauty of 12 Alexander Street in Ford's Landing. Direct views of lush trees in Jones Point Park and angled views of the Potomac River from the terrace and balconies, combine with the luxurious new finishes to create a symphony of nature and design. This top to bottom remodel includes masterful reconfigurations of the kitchen and family room, and of the primary bedroom bath, closets and dressing areas. The highest quality finishes and craftsmanship is notable in every square foot of the house. Just a few unique features include fully integrated home technology, wet bars with wine coolers, heated floors, and new solid wood doors throughout. Step outside and stroll past just 5 townhouses to be on the waterfront. Continue north along the uninterrupted Old Town path. Or hop on a bike and cycle on the Mount Vernon bike trail for the renown 8-mile ride along the Potomac to Mount Vernon Estate. All dogs love the near-by dog park and walks in Jones Point Park. The Old Town lifestyle enchants all while offering a world-class location with close proximity to Capitol Hill, the White House, Reagan National airport, Amazon's HQ2 and all Metro D.C. has to offer. Please see Documents for list of renovations.
Location
State VA
County Alexandria City
Zoning W-1
Rooms
Other Rooms Living Room, Dining Room, Primary Bedroom, Bedroom 2, Bedroom 3, Kitchen, Family Room, Exercise Room, Recreation Room, Bathroom 2, Bathroom 3, Primary Bathroom
Interior
Interior Features Built-Ins, Family Room Off Kitchen, Floor Plan - Open, Kitchen - Island, Kitchen - Table Space, Walk-in Closet(s), Window Treatments, Wood Floors, Bar, Breakfast Area, Crown Moldings
Hot Water Natural Gas
Heating Zoned, Forced Air
Cooling Central A/C, Zoned
Flooring Hardwood
Fireplaces Number 1
Fireplaces Type Gas/Propane, Stone
Fireplace Y
Heat Source Natural Gas
Laundry Upper Floor
Exterior
Exterior Feature Patio(s), Balcony
Garage Other
Garage Spaces 3.0
Waterfront N
Water Access N
Accessibility 2+ Access Exits
Porch Patio(s), Balcony
Parking Type Attached Garage, Driveway
Attached Garage 2
Total Parking Spaces 3
Garage Y
Building
Story 4
Sewer Public Sewer
Water Public
Architectural Style Colonial
Level or Stories 4
Additional Building Above Grade, Below Grade
New Construction N
Schools
School District Alexandria City Public Schools
Others
Senior Community No
Tax ID 081.03-03-31
Ownership Fee Simple
SqFt Source Assessor
Security Features Security System
Special Listing Condition Standard
Read Less Info
Want to know what your home might be worth? Contact us for a FREE valuation!

Our team is ready to help you sell your home for the highest possible price ASAP

Bought with Ann P McClure • McEnearney Associates, Inc.
GET MORE INFORMATION





