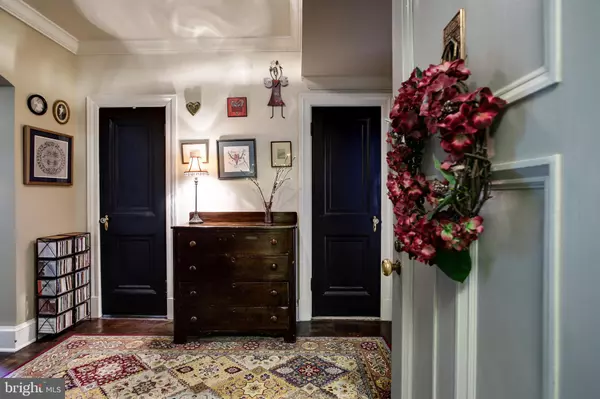For more information regarding the value of a property, please contact us for a free consultation.
Key Details
Sold Price $310,000
Property Type Condo
Sub Type Condo/Co-op
Listing Status Sold
Purchase Type For Sale
Square Footage 850 sqft
Price per Sqft $364
Subdivision Observatory Circle
MLS Listing ID DCDC2007414
Sold Date 12/01/21
Style Art Deco
Bedrooms 1
Full Baths 1
Condo Fees $761/mo
HOA Y/N N
Abv Grd Liv Area 850
Originating Board BRIGHT
Year Built 1931
Annual Tax Amount $976,873
Tax Year 2020
Property Description
One-of-a-kind 1BR/1BA with a very LOW FEE! This apartment, with a floor plan unique to itself, includes an updated kitchen and bathroom - each with a window in it. Spacious entry foyer and large bedroom. There are two large walk-in closets (one off foyer and one in bedroom) allowing efficient and ample storage options. One walk-in closet, with a full-size window in it, has multi-purpose use - can be a small home office, craft nook, all/part storage or even laundry space - ask me about potential to install washer/dryer in this space. Combined living room & dining area. Southern & western exposures. Crown moldings & hardwood floors. Approx. 9' ceilings. This one is move-in ready and the fee truly is $761.64/mo. Fee includes utilities (except for wifi/cable), property taxes, amenities. 850 sq ft is estimated. The Westchester has many amenities, along with beautiful, well-kept grounds. MetroBus stop right out in front of the property - N2 route. Nearby, via Foxhall Square, Cathedral Commons and neighboring Glover Park, are various restaurants, retail shopping, Giant, Trader Joe's, Wagshal's, and a community garden.
Location
State DC
County Washington
Rooms
Main Level Bedrooms 1
Interior
Interior Features Walk-in Closet(s), Crown Moldings, Tub Shower, Window Treatments, Combination Dining/Living
Hot Water Natural Gas, Oil
Heating Wall Unit
Cooling Wall Unit
Fireplace N
Heat Source Natural Gas, Oil
Laundry Common
Exterior
Amenities Available Beauty Salon, Common Grounds, Convenience Store, Elevator, Exercise Room, Guest Suites, Laundry Facilities, Library, Meeting Room, Party Room, Security
Waterfront N
Water Access N
View Garden/Lawn
Accessibility None
Garage N
Building
Story 1
Unit Features Mid-Rise 5 - 8 Floors
Sewer Public Sewer
Water Public
Architectural Style Art Deco
Level or Stories 1
Additional Building Above Grade, Below Grade
New Construction N
Schools
School District District Of Columbia Public Schools
Others
Pets Allowed N
HOA Fee Include Air Conditioning,Common Area Maintenance,Electricity,Gas,Heat,Management,Snow Removal,Taxes,Trash,Water,Reserve Funds,Sewer
Senior Community No
Tax ID 1805//0800
Ownership Cooperative
Special Listing Condition Standard
Read Less Info
Want to know what your home might be worth? Contact us for a FREE valuation!

Our team is ready to help you sell your home for the highest possible price ASAP

Bought with Stanley H Watters • Compass
GET MORE INFORMATION





