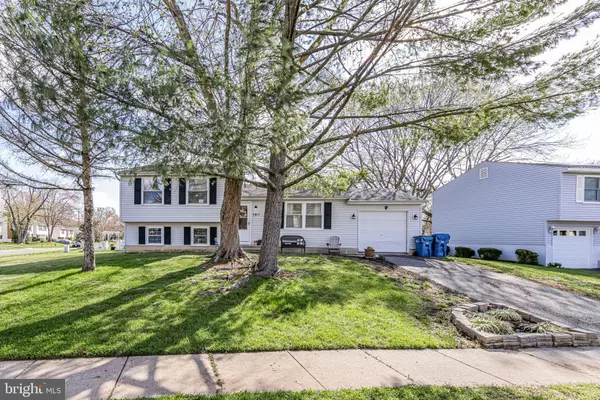For more information regarding the value of a property, please contact us for a free consultation.
Key Details
Sold Price $530,000
Property Type Single Family Home
Sub Type Detached
Listing Status Sold
Purchase Type For Sale
Square Footage 1,440 sqft
Price per Sqft $368
Subdivision Mt Vernon Valley
MLS Listing ID VAFX1189852
Sold Date 05/28/21
Style Split Level
Bedrooms 3
Full Baths 2
HOA Y/N N
Abv Grd Liv Area 1,040
Originating Board BRIGHT
Year Built 1974
Annual Tax Amount $4,489
Tax Year 2021
Lot Size 8,926 Sqft
Acres 0.2
Property Description
Peaceful & quiet Mt. Vernon Valley neighborhood with tree-lined streets and sidewalks. Beautiful CORNER LOT! Move-In Ready! The foyer opens right up into the Living Room with lots of natural light. You will be pleased to find this 3-Bedroom home features 2-beautifully updated Full Baths & brand new carpet in all bedrooms & convenient built-ins in the closets. The Kitchen features stainless appliances, an electric stove, dishwasher, brand new built-in microwave, brand new refrigerator, an automatic paper towel dispenser above the double sink w/disposal. Sliding glass doors to the large deck off the Dining Room is perfect for those weekend BBQ's and entertaining - You also have access to the 1-Car Garage from the main level. The lower-level Family Room is complete with a dry-bar featuring built-in cabinetry & mini-fridge. Also in the lower level a room which can be used as an office/gym with frosted glass door, a beautiful Full Bath, and Laundry with frosted glass door and windows for privacy. Note: projector screen in lower level does not convey.
Location
State VA
County Fairfax
Zoning 131
Rooms
Other Rooms Living Room, Dining Room, Primary Bedroom, Bedroom 2, Bedroom 3, Kitchen, Family Room, Foyer, Laundry, Office, Bathroom 1, Bathroom 2
Basement Daylight, Partial, Fully Finished, Heated, Interior Access
Interior
Interior Features Attic, Bar, Built-Ins, Carpet, Floor Plan - Traditional, Wood Floors
Hot Water Electric
Heating Forced Air, Central, Heat Pump(s)
Cooling Central A/C
Flooring Hardwood, Carpet, Laminated
Equipment Built-In Microwave, Dishwasher, Disposal, Dryer - Front Loading, Extra Refrigerator/Freezer, Oven/Range - Electric, Refrigerator, Stainless Steel Appliances, Washer, Water Heater
Fireplace N
Appliance Built-In Microwave, Dishwasher, Disposal, Dryer - Front Loading, Extra Refrigerator/Freezer, Oven/Range - Electric, Refrigerator, Stainless Steel Appliances, Washer, Water Heater
Heat Source Electric
Laundry Lower Floor
Exterior
Garage Garage - Front Entry
Garage Spaces 2.0
Fence Partially, Rear
Waterfront N
Water Access N
Accessibility None
Parking Type Attached Garage, Driveway, On Street
Attached Garage 1
Total Parking Spaces 2
Garage Y
Building
Story 3
Sewer Public Sewer
Water Public
Architectural Style Split Level
Level or Stories 3
Additional Building Above Grade, Below Grade
New Construction N
Schools
School District Fairfax County Public Schools
Others
Senior Community No
Tax ID 1011 05200013
Ownership Fee Simple
SqFt Source Assessor
Special Listing Condition Standard
Read Less Info
Want to know what your home might be worth? Contact us for a FREE valuation!

Our team is ready to help you sell your home for the highest possible price ASAP

Bought with JAVIELA D DELAO • NBI Realty, LLC
GET MORE INFORMATION





