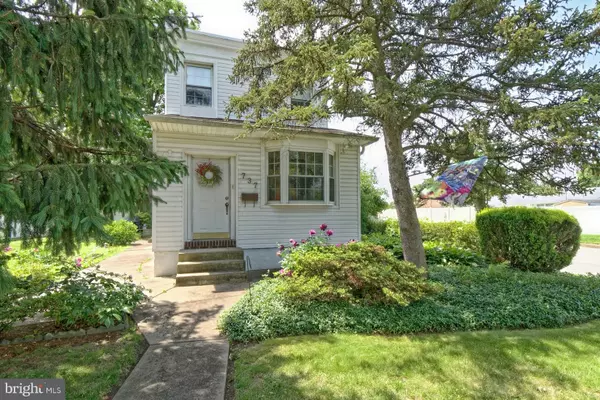For more information regarding the value of a property, please contact us for a free consultation.
Key Details
Sold Price $190,000
Property Type Single Family Home
Sub Type Detached
Listing Status Sold
Purchase Type For Sale
Square Footage 1,571 sqft
Price per Sqft $120
Subdivision None Available
MLS Listing ID NJCD420992
Sold Date 07/28/21
Style Other
Bedrooms 3
Full Baths 1
Half Baths 1
HOA Y/N N
Abv Grd Liv Area 1,571
Originating Board BRIGHT
Year Built 1925
Annual Tax Amount $5,864
Tax Year 2020
Lot Size 0.256 Acres
Acres 0.26
Lot Dimensions 51.00 x 219.00
Property Description
All Offers to be in by Saturday June 12th 5pm! Welcome Home! This Home has some much Character and Charm! Move in Ready! 3 bedroom, 1.5 bath, Full basement! Large Corner yard! Heater and AC Newer Oct 2017! Roof Newer Jan 2018, Updated bathroom with fitter May 2018! Hot water heater 2015, Exterior of Home painted 2020! This home is Very clean! Being sold "As is" sellers are taking Cobblestone around Garden.
Location
State NJ
County Camden
Area Somerdale Boro (20431)
Zoning RESD
Rooms
Basement Drainage System, Unfinished
Main Level Bedrooms 3
Interior
Interior Features Ceiling Fan(s), Dining Area
Hot Water Natural Gas
Heating Central
Cooling Central A/C, Ceiling Fan(s)
Flooring Laminated, Partially Carpeted
Equipment Disposal, Refrigerator, Oven - Single
Fireplace N
Appliance Disposal, Refrigerator, Oven - Single
Heat Source Natural Gas
Laundry Basement
Exterior
Garage Spaces 4.0
Fence Partially
Waterfront N
Water Access N
Roof Type Flat
Accessibility None
Parking Type Driveway
Total Parking Spaces 4
Garage N
Building
Lot Description Corner
Story 2
Sewer Public Sewer
Water Public
Architectural Style Other
Level or Stories 2
Additional Building Above Grade, Below Grade
New Construction N
Schools
School District Sterling High
Others
Senior Community No
Tax ID 31-00143-00009
Ownership Fee Simple
SqFt Source Assessor
Acceptable Financing Conventional, Cash
Horse Property N
Listing Terms Conventional, Cash
Financing Conventional,Cash
Special Listing Condition Standard
Read Less Info
Want to know what your home might be worth? Contact us for a FREE valuation!

Our team is ready to help you sell your home for the highest possible price ASAP

Bought with Kim D Phillips • Keller Williams Realty - Washington Township
GET MORE INFORMATION





