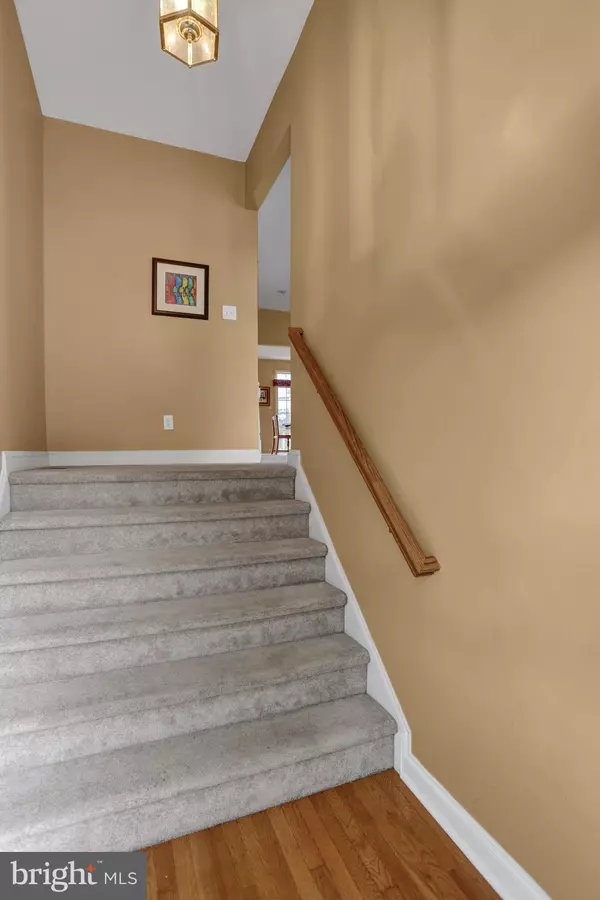For more information regarding the value of a property, please contact us for a free consultation.
Key Details
Sold Price $230,000
Property Type Townhouse
Sub Type Interior Row/Townhouse
Listing Status Sold
Purchase Type For Sale
Square Footage 2,481 sqft
Price per Sqft $92
Subdivision Heatherbrook
MLS Listing ID PABK359542
Sold Date 08/03/20
Style Colonial
Bedrooms 3
Full Baths 2
Half Baths 2
HOA Fees $115/mo
HOA Y/N Y
Abv Grd Liv Area 2,481
Originating Board BRIGHT
Year Built 2006
Annual Tax Amount $7,035
Tax Year 2019
Lot Size 1,307 Sqft
Acres 0.03
Lot Dimensions 0.00 x 0.00
Property Description
This Twin Valley home is absolutely perfect!! Nestled in the valley between two mountain ranges, this townhome offers three bedrooms, two full and two half baths, a large deck with custom stairs leading to the spacious backyard area, and beautiful bay windows offering scenic country views. Minutes away from top-notch Twin Valley School District and a convenient shopping center, this townhome is centrally located for practical living while still maintaining relaxing rural surroundings. The neighborhood is minutes away from a turnpike making an easy commute to Malvern/ Philadelphia/Lancaster/ Harrisburg. This access to the turnpike includes major shopping venues and attractions; such as, the King of Prussia Mall and Hershey Park. The townhome is a part of the Valley Ponds Community, a well-run neighborhood with a playground for children, a community pool (baby-pool, adult pool, community center, and lifeguards), and groups and events to join. Inside the home you will find a large master suite with a cathedral ceiling, walk-in closet, large master bath, and large bay windows for a light and airy feel. The home has two additional comfortably sized bedrooms and an additional full hall bathroom. The large kitchen/family room has beautiful hardwood floors with bright sliding door access to the deck. The living/dining room has a gas fireplace for ambiance and heat without any fuss. Additional amenities include a large deck with stairs and gate leading to the yard, a convenient second floor laundry room equipped with full washer and dryer, a fully enclosed two-car garage (new garage door and opener) with an additional spacious storage room, and large windows throughout the home. The home boasts a new roof and a large fully finished basement. The finished basement includes a half bath and a built-in closet, providing the opportunity for a fourth bedroom. Nothing left to do but move in!
Location
State PA
County Berks
Area Caernarvon Twp (10235)
Zoning RES
Rooms
Other Rooms Living Room, Primary Bedroom, Bedroom 2, Bedroom 3, Kitchen, Basement
Basement Full
Interior
Cooling Central A/C
Fireplaces Number 1
Fireplaces Type Gas/Propane
Fireplace Y
Heat Source Natural Gas
Exterior
Garage Garage - Front Entry
Garage Spaces 1.0
Waterfront N
Water Access N
Accessibility None
Parking Type Attached Garage
Attached Garage 1
Total Parking Spaces 1
Garage Y
Building
Story 2.5
Sewer Public Sewer
Water Public
Architectural Style Colonial
Level or Stories 2.5
Additional Building Above Grade, Below Grade
New Construction N
Schools
Elementary Schools Twin Valley
High Schools Twin Valley
School District Twin Valley
Others
Senior Community No
Tax ID 35-5320-03-34-3137
Ownership Fee Simple
SqFt Source Assessor
Special Listing Condition Standard
Read Less Info
Want to know what your home might be worth? Contact us for a FREE valuation!

Our team is ready to help you sell your home for the highest possible price ASAP

Bought with Jeremy C Smith • Keller Williams Platinum Realty
GET MORE INFORMATION





