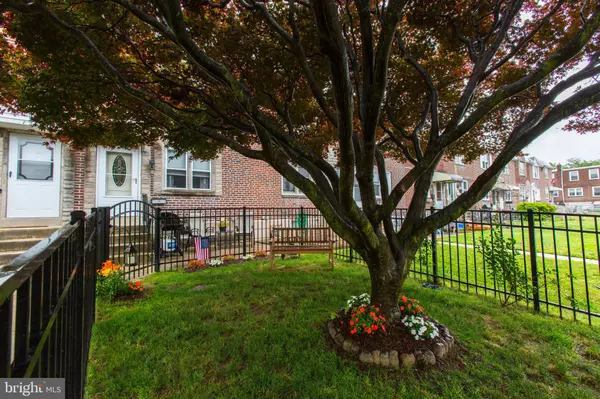For more information regarding the value of a property, please contact us for a free consultation.
Key Details
Sold Price $141,000
Property Type Townhouse
Sub Type Interior Row/Townhouse
Listing Status Sold
Purchase Type For Sale
Square Footage 1,152 sqft
Price per Sqft $122
Subdivision None Available
MLS Listing ID PADE520996
Sold Date 08/11/20
Style Colonial
Bedrooms 3
Full Baths 1
HOA Y/N N
Abv Grd Liv Area 1,152
Originating Board BRIGHT
Year Built 1947
Annual Tax Amount $4,575
Tax Year 2020
Lot Size 1,481 Sqft
Acres 0.03
Lot Dimensions 16.00 x 87.00
Property Description
Welcome to this extremely well maintained townhome. Located on a great street, there's easy access to schools, churches, shopping, restaurants and all public transportation. The first thing you'll notice when walking up to the home is the gorgeous black fence showcasing a beautiful red maple tree in the front yard. The patio is perfect for all your grilling needs! The living room and formal dining room both have wood like laminate flooring. While the house does have central air, there is an extra a.c. unit in the dining room window. The updated eat in kitchen features light oak cabinets, all stainless steel appliances, 5 burner gas stove, dishwasher and microwave. You'll love the breakfast bar too. The 2nd floor consists of a large master bedroom with a walk in closet with shelving. There are 2 addtional bedrooms. All bedrooms have ceiling fans. The hall bath has lovely features such as a ship lap wall, newer sink, tile floor and an updated no maintenance bath fitters tub area done 2 years ago. The basement has great additional living space with a family room and a beautiful bar area with track lighting. You'll really appreciate the extra large laundry room. The utility area leads to a 1/2 garage used for extra storage and has convenient shelving in this room. Outside exit leads to your own parking space! A definite move in condition home that will surely please your buyers. Come take a look!
Location
State PA
County Delaware
Area Clifton Heights Boro (10410)
Zoning RES
Rooms
Basement Full, Fully Finished, Rear Entrance
Interior
Hot Water Natural Gas
Heating Forced Air
Cooling Central A/C
Fireplace N
Heat Source Natural Gas
Laundry Basement
Exterior
Exterior Feature Patio(s)
Waterfront N
Water Access N
Accessibility None
Porch Patio(s)
Parking Type Driveway, Off Street
Garage N
Building
Story 2
Sewer Public Sewer
Water Public
Architectural Style Colonial
Level or Stories 2
Additional Building Above Grade, Below Grade
New Construction N
Schools
School District Upper Darby
Others
Senior Community No
Tax ID 10-00-00015-00
Ownership Fee Simple
SqFt Source Assessor
Acceptable Financing Cash, Conventional, FHA
Listing Terms Cash, Conventional, FHA
Financing Cash,Conventional,FHA
Special Listing Condition Standard
Read Less Info
Want to know what your home might be worth? Contact us for a FREE valuation!

Our team is ready to help you sell your home for the highest possible price ASAP

Bought with Jaimee L Smith • Compass RE
GET MORE INFORMATION





