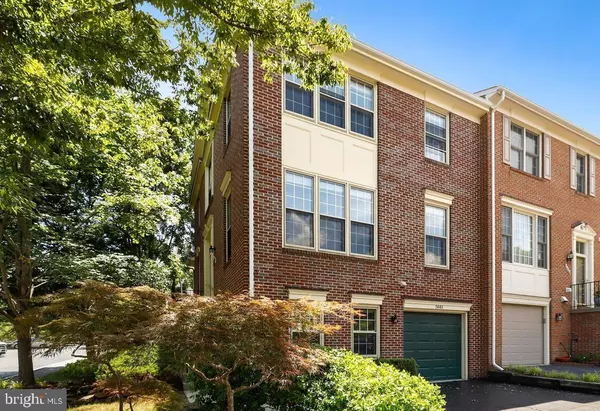For more information regarding the value of a property, please contact us for a free consultation.
Key Details
Sold Price $625,000
Property Type Townhouse
Sub Type End of Row/Townhouse
Listing Status Sold
Purchase Type For Sale
Square Footage 2,722 sqft
Price per Sqft $229
Subdivision Kingstowne
MLS Listing ID VAFX2016566
Sold Date 09/10/21
Style Colonial
Bedrooms 4
Full Baths 2
Half Baths 2
HOA Fees $105/mo
HOA Y/N Y
Abv Grd Liv Area 2,722
Originating Board BRIGHT
Year Built 1992
Annual Tax Amount $6,912
Tax Year 2021
Lot Size 3,172 Sqft
Acres 0.07
Property Description
You will love this beautiful end unit townhome, located in the highly sought after Kingstowne. Its both a place for families with kids and young professionals. Commuters will enjoy the easy access to the Metro, as well as proximity to Ft. Belvoir and the Pentagon. Located in one of the country's top school districts, this community also hosts multiple recreational facilities, pools and gyms. Surrounded by multiple new shopping centers and a local Wegmans, the house is always just around the corner from a new adventure. This home has an open-room floor plan with natural lighting and hardwood flooring throughout. The owners suite has vaulted ceilings, 8 ft tall mirrors, a walk-in closet and a jetted tub within the en-suite bathroom. Tons of windows throughout, welcoming in plenty of natural light. The kitchen has updated stainless steel appliances, Silestone counters and custom backsplash and opens to an inviting family room with a cozy fireplace. The back deck is the perfect place to relax or entertain, surrounded by mature trees for added privacy. The fully finished lower level has new carpet and features a recreation room, 4th bedroom and half bath - perfect for hosting overnight guests. Walk out to lower deck and fenced back yard. parking for 1 car plus 2 driveway spaces. Plenty of unassigned parking spaces for visitors. Minutes to Springfield Metro, Fairfax Co. Pkwy, and Rte. 395 & 495 for a quick commute to DC, Pentagon, Amazon HQ2 and more. This is the one!
Location
State VA
County Fairfax
Zoning 304
Rooms
Other Rooms Living Room, Primary Bedroom, Bedroom 2, Bedroom 3, Bedroom 4, Kitchen, Family Room, Foyer, Laundry, Recreation Room, Bathroom 2, Primary Bathroom, Half Bath
Interior
Interior Features Ceiling Fan(s), Floor Plan - Open
Hot Water Natural Gas
Heating Forced Air
Cooling Central A/C
Fireplaces Number 1
Fireplace Y
Heat Source Natural Gas
Exterior
Garage Garage - Front Entry
Garage Spaces 3.0
Amenities Available Swimming Pool, Tennis Courts, Fitness Center, Jog/Walk Path, Tot Lots/Playground
Waterfront N
Water Access N
Accessibility Other
Parking Type Attached Garage, Driveway
Attached Garage 3
Total Parking Spaces 3
Garage Y
Building
Story 3
Sewer Public Sewer
Water Public
Architectural Style Colonial
Level or Stories 3
Additional Building Above Grade, Below Grade
New Construction N
Schools
Elementary Schools Lane
Middle Schools Hayfield Secondary School
High Schools Hayfield
School District Fairfax County Public Schools
Others
HOA Fee Include Common Area Maintenance,Pool(s),Snow Removal,Trash
Senior Community No
Tax ID 0913 11130079A
Ownership Fee Simple
SqFt Source Assessor
Special Listing Condition Standard
Read Less Info
Want to know what your home might be worth? Contact us for a FREE valuation!

Our team is ready to help you sell your home for the highest possible price ASAP

Bought with Dimitar Z Dimitrov • KW United
GET MORE INFORMATION





