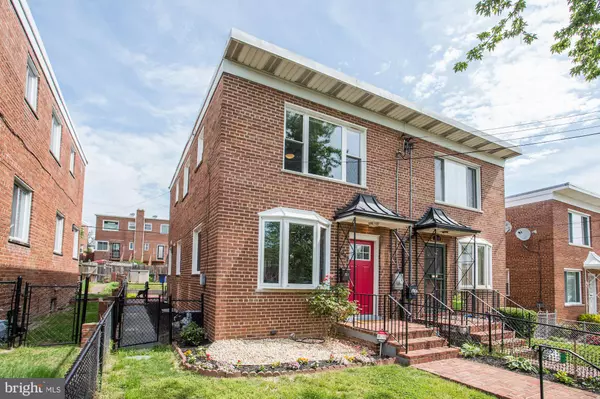For more information regarding the value of a property, please contact us for a free consultation.
Key Details
Sold Price $562,500
Property Type Single Family Home
Sub Type Twin/Semi-Detached
Listing Status Sold
Purchase Type For Sale
Square Footage 1,620 sqft
Price per Sqft $347
Subdivision Riggs Park
MLS Listing ID DCDC470784
Sold Date 07/08/20
Style Side-by-Side
Bedrooms 3
Full Baths 2
Half Baths 1
HOA Y/N N
Abv Grd Liv Area 1,120
Originating Board BRIGHT
Year Built 1951
Annual Tax Amount $3,620
Tax Year 2019
Lot Size 2,049 Sqft
Acres 0.05
Property Description
Welcome to Riggs Park. This charming and sunny 3 bedroom/2.5 bath semi-detached home is located on a quiet, one-way street. This lovely home was built in 1951 and was completely renovated approximately 5 years ago. The modern kitchen features stainless steel appliances, granite counters, white custom cabinets and a breakfast bar opening to the dining room. In 2017, the custom built-in was added along one wall in the living room; a perfect place to display family treasures, books and collectibles. The open floor plan on the main level provides a great flow for entertaining. Original, gleaming hardwood floors throughout the home. There is a powder room on the main level. The second floor has a sun-filled master bedroom, a guest room and a 3rd bedroom that is a perfect home office. There is also a full bath with beautiful, white ceramic tile on the upper level. The lower level features a completely finished family room with an additional full bath and laundry. Back door leads out to a set of stairs to the patio. Enjoy the back patio while having your morning coffee or grilling with friends or shelter under the awning for a more private setting. No need to stress over parking. There is a parking pad right off the alley. The front yard is enclosed by a wrought iron fence and is a perfect play space for children and dogs. Fort Totten Metro Green, Yellow and Red lines is a 15 minute walk. Two blocks from the North Michigan Park Recreation Center. Easy access to shopping, restaurants and Fort Circle Park.
Location
State DC
County Washington
Zoning RESIDENTIAL
Rooms
Other Rooms Living Room, Dining Room, Primary Bedroom, Bedroom 2, Bedroom 3, Kitchen, Family Room, Laundry, Bathroom 1, Bathroom 2
Basement Connecting Stairway, Fully Finished, Heated, Outside Entrance, Rear Entrance, Sump Pump, Walkout Stairs, Interior Access, Windows
Interior
Interior Features Breakfast Area, Carpet, Combination Dining/Living, Dining Area, Floor Plan - Open, Recessed Lighting, Tub Shower, Upgraded Countertops, Window Treatments, Wood Floors, Built-Ins
Heating Forced Air
Cooling Central A/C
Equipment Built-In Microwave, Dishwasher, Disposal, Icemaker, Oven - Self Cleaning, Oven/Range - Gas, Refrigerator, Stainless Steel Appliances, Stove, Washer, Water Heater, Range Hood
Appliance Built-In Microwave, Dishwasher, Disposal, Icemaker, Oven - Self Cleaning, Oven/Range - Gas, Refrigerator, Stainless Steel Appliances, Stove, Washer, Water Heater, Range Hood
Heat Source Natural Gas
Laundry Basement
Exterior
Exterior Feature Patio(s)
Garage Spaces 1.0
Waterfront N
Water Access N
Accessibility None
Porch Patio(s)
Parking Type Off Street
Total Parking Spaces 1
Garage N
Building
Story 3
Sewer Public Sewer
Water Public
Architectural Style Side-by-Side
Level or Stories 3
Additional Building Above Grade, Below Grade
New Construction N
Schools
School District District Of Columbia Public Schools
Others
Senior Community No
Tax ID 3910//0094
Ownership Fee Simple
SqFt Source Assessor
Security Features Security System,Smoke Detector,Carbon Monoxide Detector(s),Main Entrance Lock
Special Listing Condition Standard
Read Less Info
Want to know what your home might be worth? Contact us for a FREE valuation!

Our team is ready to help you sell your home for the highest possible price ASAP

Bought with David R Getson • Compass
GET MORE INFORMATION





