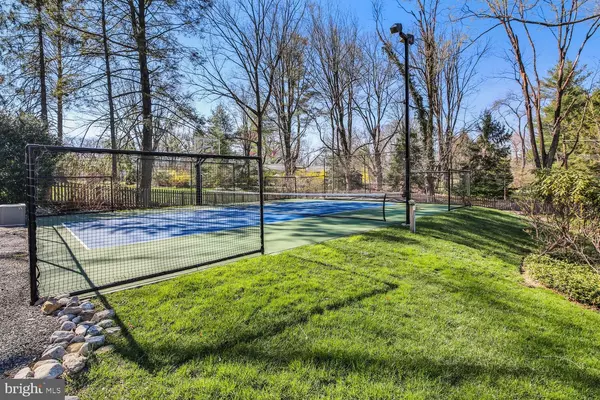For more information regarding the value of a property, please contact us for a free consultation.
Key Details
Sold Price $870,000
Property Type Single Family Home
Sub Type Detached
Listing Status Sold
Purchase Type For Sale
Square Footage 4,374 sqft
Price per Sqft $198
Subdivision None Available
MLS Listing ID PADE540660
Sold Date 06/15/21
Style Cape Cod,Craftsman,Cottage,Transitional
Bedrooms 5
Full Baths 4
Half Baths 1
HOA Y/N N
Abv Grd Liv Area 4,374
Originating Board BRIGHT
Year Built 1954
Annual Tax Amount $10,920
Tax Year 2021
Lot Size 1.160 Acres
Acres 1.16
Lot Dimensions 155.00 x 194.00
Property Description
Welcome Home to 121 Mansion Drive in sought after Fordell Farms neighborhood! This gorgeous craftsman style stone 4,374 sq ft. home has been meticulously cared for and maintained (New Roof 2016)and offers so much versatility. This 5 BEDROOM, 4 1/2 BATHROOM home has an amazing layout for todays transitional homeowner. Situated on a magnificent, tranquil setting (approx. 1.16 acres) with the ultimate BACKYARD SPORTS COURT (resurfaced 2017) and fenced in backyard. This outdoor space is the place to hangout. UPDATED... CUSTOM KITCHEN CABINETS come complete with Refrigerator, LG DW, GRANITE Counter-tops, CENTER ISLAND, under-mount SS sink, in-laid hardwood-floors and opens to large family room with vaulted ceilings. The backyard offers extensive landscaping and an upper large flagstone patio, as well as, a lower level patio great for dining al fresco. Hardwood floors throughout the entire home, except in lower level walk-out day light finished basement which comes complete with 1 large bedroom, full bathroom and kitchenette, and entertainment area which is the perfect location for teenagers/adult children/au-paire who want privacy and separate entrance. All newer windows and exterior doors throughout most of the home. The first floor offers a formal living room complete with gas propane fireplace, formal dining room with lots of natural light, 1st floor master bedroom/guest bedroom/in-law suite with en-suite bathroom, powder room, laundry room and mudroom. The upstairs offers a 2nd master bedroom with en-suite bathroom that is updated, as well as, plenty of closet storage. 2 additional bedrooms share an updated hall bathroom as well as 2 more additional large closets (1 is cedar) there is no lack of closet space. The 1st floor master bedroom with en-suite bathroom makes this home ideal for 1st floor living as you age in place. This home has public water and public sewer (public records are incorrect). Home has been freshly painted inside and out, just unpack your boxes and move in. This home has it all! A private setting, amazing layout and close to main arteries, airport, all that Media Borough has to offer; restaurants, shopping, theatre, festivals and in award winning Rose-Tree Media School District.
Location
State PA
County Delaware
Area Upper Providence Twp (10435)
Zoning RESIDENTIAL
Rooms
Other Rooms Living Room, Dining Room, Kitchen, Family Room, Foyer, Breakfast Room, Laundry, Mud Room, Storage Room, Utility Room, Workshop, Attic, Bonus Room
Basement Full, Daylight, Full, Heated, Interior Access, Outside Entrance, Partially Finished, Sump Pump, Walkout Level, Water Proofing System, Windows, Workshop
Main Level Bedrooms 1
Interior
Interior Features Breakfast Area, Carpet, Cedar Closet(s), Ceiling Fan(s), Chair Railings, Dining Area, Family Room Off Kitchen, Floor Plan - Open, Floor Plan - Traditional, Formal/Separate Dining Room, Kitchen - Eat-In, Kitchen - Gourmet, Kitchen - Island, Kitchen - Table Space, Stall Shower, Upgraded Countertops, Wainscotting, Walk-in Closet(s), Window Treatments, Wood Floors, Wood Stove
Hot Water Electric
Heating Forced Air, Wood Burn Stove
Cooling Central A/C
Flooring Carpet, Hardwood
Fireplaces Number 1
Fireplaces Type Gas/Propane
Equipment Dishwasher, Cooktop - Down Draft, Dryer, Oven - Self Cleaning, Refrigerator, Washer
Fireplace Y
Window Features Bay/Bow,Double Hung,Screens
Appliance Dishwasher, Cooktop - Down Draft, Dryer, Oven - Self Cleaning, Refrigerator, Washer
Heat Source Oil
Laundry Main Floor
Exterior
Exterior Feature Patio(s), Terrace
Garage Additional Storage Area, Garage - Front Entry, Garage Door Opener
Garage Spaces 2.0
Fence Rear
Utilities Available Cable TV, Propane
Waterfront N
Water Access N
View Garden/Lawn, Trees/Woods
Roof Type Shingle,Asphalt
Accessibility Level Entry - Main
Porch Patio(s), Terrace
Parking Type Detached Garage, Driveway
Total Parking Spaces 2
Garage Y
Building
Lot Description Backs to Trees, Front Yard, Landscaping, Private, Rear Yard, Trees/Wooded
Story 2
Sewer Public Sewer
Water Public
Architectural Style Cape Cod, Craftsman, Cottage, Transitional
Level or Stories 2
Additional Building Above Grade, Below Grade
New Construction N
Schools
Elementary Schools Rose Tree
Middle Schools Springton Lake
High Schools Penncrest
School District Rose Tree Media
Others
Senior Community No
Tax ID 35-00-00983-00
Ownership Fee Simple
SqFt Source Estimated
Acceptable Financing Cash, Conventional
Listing Terms Cash, Conventional
Financing Cash,Conventional
Special Listing Condition Standard
Read Less Info
Want to know what your home might be worth? Contact us for a FREE valuation!

Our team is ready to help you sell your home for the highest possible price ASAP

Bought with Hong Jin • Keller Williams Real Estate - Media
GET MORE INFORMATION





