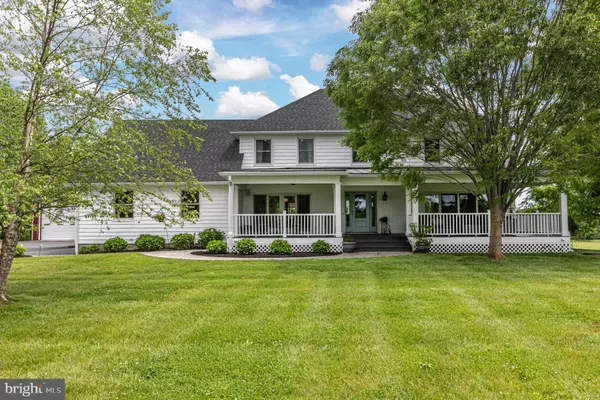For more information regarding the value of a property, please contact us for a free consultation.
Key Details
Sold Price $700,000
Property Type Single Family Home
Sub Type Detached
Listing Status Sold
Purchase Type For Sale
Subdivision Not On List
MLS Listing ID NJME296508
Sold Date 09/30/20
Style Colonial
Bedrooms 4
Full Baths 2
Half Baths 1
HOA Y/N N
Originating Board BRIGHT
Year Built 1989
Annual Tax Amount $16,534
Tax Year 2019
Lot Size 1.840 Acres
Acres 1.84
Lot Dimensions 0.00 x 0.00
Property Description
Welcoming in every way, this pastoral home greets guests and loved ones with a farmhouse-style Colonial showing off big views of a neighboring horse farm from an oversized covered front porch. With two ceiling fans, recessed lighting, and multiple conversation zones, it s the ideal place for a summer party. Step inside via sliders or the pretty front door flanked by glass sidelights to find the interior is equally suited to host a crowd. Dark wood flooring in fluid living spaces creates a harmonious flow to the floor plan. The living room and family room were opened up into an expansive entertaining space with a woodburning fireplace. A light and bright kitchen features new Caesarstone countertops including a large island with seating and lots of pantry storage. Dine here or in a beautiful vaulted dining room featuring built-ins, skylights, and doors to the deck and patio. Above, the main bedroom suite is one of four, showcasing a private bathroom with a two-sink vanity topped in marble and a huge walk-in shower finished in subway tile. Three additional bedrooms share a bathroom and a bonus room that is perfect as a playroom or homework nook. Second-floor laundry is always appreciated. A finished walk-out basement is the ultimate games/media room. In addition to a two-car attached garage, there is also an oversized barn-style garage that could easily park an RV and serve well for any car enthusiast or weekend warrior.
Location
State NJ
County Mercer
Area Hopewell Twp (21106)
Zoning R100
Rooms
Other Rooms Living Room, Dining Room, Bedroom 2, Bedroom 3, Bedroom 4, Kitchen, Game Room, Family Room, Bedroom 1, 2nd Stry Fam Rm, Office, Recreation Room
Basement Partially Finished, Walkout Stairs
Interior
Interior Features Built-Ins, Ceiling Fan(s), Family Room Off Kitchen, Kitchen - Eat-In, Kitchen - Island, Recessed Lighting, Skylight(s), Stall Shower, Tub Shower, Upgraded Countertops, Water Treat System, Wood Floors
Hot Water Electric
Heating Forced Air
Cooling Central A/C
Heat Source Oil
Exterior
Garage Inside Access, Garage Door Opener
Garage Spaces 4.0
Waterfront N
Water Access N
Accessibility None
Parking Type Attached Garage, Detached Garage, Driveway
Attached Garage 2
Total Parking Spaces 4
Garage Y
Building
Story 2
Sewer Septic = # of BR
Water Well
Architectural Style Colonial
Level or Stories 2
Additional Building Above Grade, Below Grade
New Construction N
Schools
Elementary Schools Bear Tavern E.S.
Middle Schools Timberlane M.S.
High Schools Hv Central
School District Hopewell Valley Regional Schools
Others
Senior Community No
Tax ID 06-00049-00001 01
Ownership Fee Simple
SqFt Source Assessor
Special Listing Condition Standard
Read Less Info
Want to know what your home might be worth? Contact us for a FREE valuation!

Our team is ready to help you sell your home for the highest possible price ASAP

Bought with Vanessa Beatriz Diaz • RE/MAX Instyle Realty Corp
GET MORE INFORMATION





