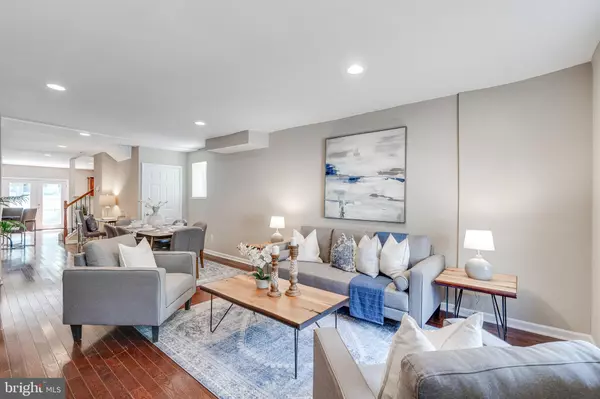For more information regarding the value of a property, please contact us for a free consultation.
Key Details
Sold Price $575,000
Property Type Single Family Home
Sub Type Detached
Listing Status Sold
Purchase Type For Sale
Square Footage 2,300 sqft
Price per Sqft $250
Subdivision Northern Liberties
MLS Listing ID PAPH1017888
Sold Date 08/06/21
Style Straight Thru
Bedrooms 4
Full Baths 3
Half Baths 1
HOA Y/N N
Abv Grd Liv Area 2,300
Originating Board BRIGHT
Year Built 1920
Annual Tax Amount $6,176
Tax Year 2021
Lot Size 920 Sqft
Acres 0.02
Lot Dimensions 15.33 x 60.00
Property Description
Location, location, location! Welcome to 208 W Wildey street! Just steps from EVERYTHING that Northern Liberties has to offer. Step inside to the ample, bright and airy space where you can relax in the large living/dining area and effortlessly entertain your guests in the updated eat-in-kitchen with granite countertops and stainless-steel appliances. French doors open onto the maintenance free Trex deck and inviting landscaped yard for perfect indoor-outdoor flow. Convenient rear access to a gated side alley allows for more secure playing area. Back inside, wide staircase leads to the primary bedroom with en-suite bath with double sinks and walk-in shower. Another bedroom with en-suite bath and hall laundry complete this level. Gorgeous stair railing leads to the third floor where you find two more bedrooms, a full hall bath and a large loft space ideal for a second living area, media room or office space. All four bedrooms are well sized with large closets and new hardwood flooring. Walking distance to everything in Northern Liberties! This well maintained 4 bedrooms 3.5 bath home boasting 2300 square feet situated right across the Piazza is a must see! One of the last free-standing houses with its own backyard in the area. Schedule your showing today! For private parking spot, the Piazza offers a gated garage on Wildey Street for $225/month.
Location
State PA
County Philadelphia
Area 19123 (19123)
Zoning CMX2
Rooms
Basement Full
Interior
Interior Features Floor Plan - Open, Combination Dining/Living, Kitchen - Eat-In, Wood Floors, Ceiling Fan(s)
Hot Water Natural Gas
Heating Hot Water
Cooling Central A/C
Equipment Stainless Steel Appliances, Oven/Range - Gas, Microwave
Appliance Stainless Steel Appliances, Oven/Range - Gas, Microwave
Heat Source Natural Gas
Exterior
Waterfront N
Water Access N
Accessibility None
Parking Type On Street
Garage N
Building
Story 3
Sewer Public Sewer
Water Public
Architectural Style Straight Thru
Level or Stories 3
Additional Building Above Grade, Below Grade
New Construction N
Schools
School District The School District Of Philadelphia
Others
Senior Community No
Tax ID 057182520
Ownership Fee Simple
SqFt Source Assessor
Acceptable Financing Cash, Conventional
Listing Terms Cash, Conventional
Financing Cash,Conventional
Special Listing Condition Standard
Read Less Info
Want to know what your home might be worth? Contact us for a FREE valuation!

Our team is ready to help you sell your home for the highest possible price ASAP

Bought with Jessica L. Culpepper • KW Jersey/Keller Williams Jersey
GET MORE INFORMATION





