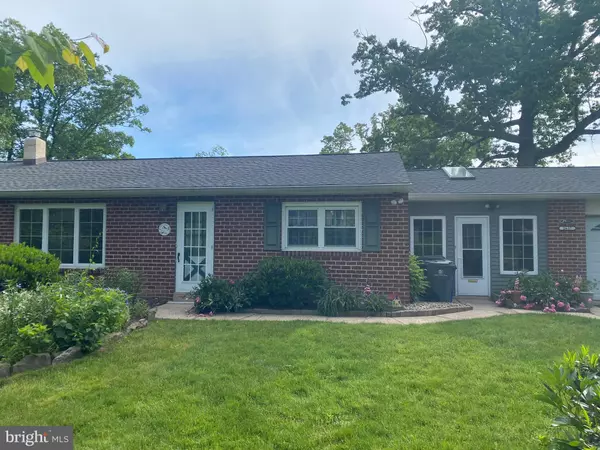For more information regarding the value of a property, please contact us for a free consultation.
Key Details
Sold Price $336,300
Property Type Single Family Home
Sub Type Detached
Listing Status Sold
Purchase Type For Sale
Square Footage 1,380 sqft
Price per Sqft $243
Subdivision Abington
MLS Listing ID PAMC648928
Sold Date 07/15/20
Style Ranch/Rambler
Bedrooms 3
Full Baths 3
HOA Y/N N
Abv Grd Liv Area 1,380
Originating Board BRIGHT
Year Built 1955
Annual Tax Amount $4,824
Tax Year 2019
Lot Size 0.298 Acres
Acres 0.3
Lot Dimensions 130.00 x 0.00
Property Description
Rarely offered is a corner rancher in Glenside, featuring 3 full bedrooms, 3 full baths, Eat in kitchen, formal dining room, spacious living room, 2 full bathrooms on the main floor, 1 full on the loser level, Heated breezeway room with front and rear access full finished lower level recreation room with fireplace and outside access, additional room for office or gym, 2 car attached garage, professionally maintained landscaping, 4 car driveway, Hardwood floor, new roof including all the underneath plywood, Newer central air. This home has been loved for decades by the same owner, and now ready for a new owner that is looking to do their own updates and to continue the love that this home has had. Can settle ASAP!
Location
State PA
County Montgomery
Area Abington Twp (10630)
Zoning H
Rooms
Other Rooms Living Room, Dining Room, Bedroom 2, Bedroom 3, Kitchen, Basement, Bedroom 1, Office
Basement Full, Fully Finished, Outside Entrance
Main Level Bedrooms 3
Interior
Interior Features Wood Floors
Hot Water S/W Changeover, Natural Gas
Heating Forced Air
Cooling Central A/C
Fireplaces Number 1
Fireplaces Type Stone
Equipment Dishwasher, Oven - Wall, Range Hood
Fireplace Y
Appliance Dishwasher, Oven - Wall, Range Hood
Heat Source Natural Gas
Exterior
Garage Garage Door Opener
Garage Spaces 6.0
Waterfront N
Water Access N
Roof Type Architectural Shingle
Accessibility None
Parking Type Driveway, Attached Garage
Attached Garage 2
Total Parking Spaces 6
Garage Y
Building
Lot Description Corner
Story 1
Foundation Block
Sewer Public Sewer
Water Public
Architectural Style Ranch/Rambler
Level or Stories 1
Additional Building Above Grade, Below Grade
Structure Type Dry Wall,Plaster Walls,Paneled Walls
New Construction N
Schools
School District Abington
Others
Senior Community No
Tax ID 30-00-27760-002
Ownership Fee Simple
SqFt Source Assessor
Horse Property N
Special Listing Condition Standard
Read Less Info
Want to know what your home might be worth? Contact us for a FREE valuation!

Our team is ready to help you sell your home for the highest possible price ASAP

Bought with Mark Francis Xavier Bythrow • Keller Williams Real Estate-Horsham
GET MORE INFORMATION





