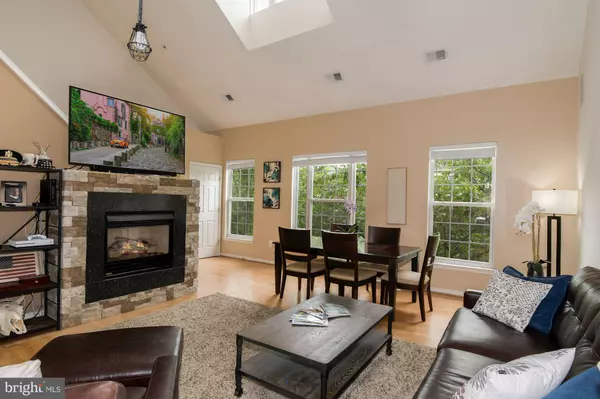For more information regarding the value of a property, please contact us for a free consultation.
Key Details
Sold Price $646,000
Property Type Condo
Sub Type Condo/Co-op
Listing Status Sold
Purchase Type For Sale
Square Footage 1,513 sqft
Price per Sqft $426
Subdivision Old Town Greens
MLS Listing ID VAAX246716
Sold Date 07/29/20
Style Colonial
Bedrooms 2
Full Baths 2
Condo Fees $428/mo
HOA Y/N N
Abv Grd Liv Area 1,513
Originating Board BRIGHT
Year Built 2000
Annual Tax Amount $6,671
Tax Year 2020
Property Description
** Improved Price ** 2 LIGHTS to Washington DC ! Beautiful Brick Front B Unit ! Over 1500 + SQ. FT. located in highly sought after neighborhood of Old Town Greens ! Open Floor Plan with Soaring 2 story Vaulted Ceilings and Sky Lights . Fully remodeled kitchen with Floating Island and additional Kitchen cabinets , Hardwood floors , Stone Gas Fireplace . Built-Ins . Upgraded light fixtures throughout , New HVAC ( 2018) 2 Master bedrooms , 2 full baths , Balcony off of Kitchen for grilling and relaxing , attached garage with additional parking in the front and back of home . Minutes to the the heart of Old Town Alexandria waterfront with community shuttle service to the Braddock Road Metro Station; adjacent to the George Washington Parkway and the Mount Vernon bicycle trail; only two traffic lights to our Nation's Capital and Reagan National Airport. Nearby future home of Amazon HQ2 and Virginia Tech Innovation Campus. **Please text or e-mail Listing Agent for appointments**
Location
State VA
County Alexandria City
Zoning CDD#10
Rooms
Other Rooms Living Room, Kitchen, Bedroom 1, Bathroom 1, Bathroom 2
Main Level Bedrooms 1
Interior
Interior Features Ceiling Fan(s), Combination Dining/Living, Entry Level Bedroom, Floor Plan - Open, Kitchen - Eat-In, Kitchen - Gourmet, Skylight(s), Bathroom - Soaking Tub, Sprinkler System, Upgraded Countertops, Walk-in Closet(s), Wood Floors
Heating Forced Air
Cooling Central A/C, Ceiling Fan(s)
Flooring Hardwood
Fireplaces Number 1
Fireplaces Type Fireplace - Glass Doors, Mantel(s), Stone
Equipment Built-In Microwave, Dishwasher, Disposal, Dryer, Dryer - Front Loading, Exhaust Fan, Icemaker, Microwave, Oven/Range - Gas, Washer - Front Loading
Fireplace Y
Window Features Skylights
Appliance Built-In Microwave, Dishwasher, Disposal, Dryer, Dryer - Front Loading, Exhaust Fan, Icemaker, Microwave, Oven/Range - Gas, Washer - Front Loading
Heat Source Natural Gas
Laundry Upper Floor
Exterior
Exterior Feature Deck(s)
Garage Garage - Rear Entry, Garage Door Opener
Garage Spaces 1.0
Amenities Available Jog/Walk Path, Pool - Outdoor, Tennis Courts, Tot Lots/Playground
Waterfront N
Water Access N
Accessibility Other
Porch Deck(s)
Parking Type Attached Garage
Attached Garage 1
Total Parking Spaces 1
Garage Y
Building
Lot Description Landscaping
Story 2
Sewer Public Septic
Water Public
Architectural Style Colonial
Level or Stories 2
Additional Building Above Grade, Below Grade
Structure Type Vaulted Ceilings,Cathedral Ceilings,High
New Construction N
Schools
School District Alexandria City Public Schools
Others
HOA Fee Include Ext Bldg Maint,Lawn Maintenance,Pool(s),Snow Removal,Water,Trash
Senior Community No
Tax ID 035.04-0B-16
Ownership Condominium
Special Listing Condition Standard
Read Less Info
Want to know what your home might be worth? Contact us for a FREE valuation!

Our team is ready to help you sell your home for the highest possible price ASAP

Bought with Amy M Folmsbee • Compass
GET MORE INFORMATION





