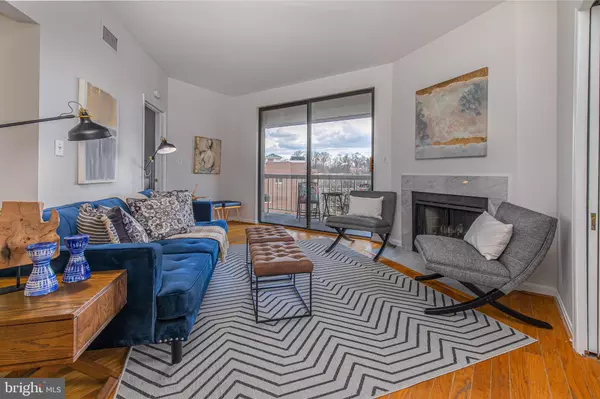For more information regarding the value of a property, please contact us for a free consultation.
Key Details
Sold Price $615,100
Property Type Condo
Sub Type Condo/Co-op
Listing Status Sold
Purchase Type For Sale
Square Footage 945 sqft
Price per Sqft $650
Subdivision Garfield
MLS Listing ID DCDC504000
Sold Date 02/12/21
Style Contemporary
Bedrooms 2
Full Baths 2
Condo Fees $676/mo
HOA Y/N N
Abv Grd Liv Area 945
Originating Board BRIGHT
Year Built 1989
Annual Tax Amount $4,021
Tax Year 2020
Property Description
Do not miss this sun-filled contemporary penthouse condo located in the heart of Garfield/Woodley. Elegant hardwood floors greet you as you enter the open concept living room which features a wood-burning fireplace and an exquisite view from an impressive balcony. Connected to a dedicated dining space is the kitchen with all the perks you have been wishing for: stone countertops, stainless steel appliances, and pantry space with in-unit laundry. To the left of the living room is the owner's suite of your dreams which boasts soaring cathedral ceilings, a spacious walk-in closet, and a full ensuite bathroom. To the right of the living room, an additional bedroom with a full bathroom provides extended living space in this stunning top-floor home. Garage parking and additional storage are included. Only steps away from Metro and multiple shops and restaurants, this condo is the prime location for living and entertainment. A rare opportunity!
Location
State DC
County Washington
Zoning R5C
Rooms
Other Rooms Living Room, Dining Room, Bedroom 2, Kitchen, Bedroom 1, Bathroom 1, Bathroom 2
Main Level Bedrooms 2
Interior
Interior Features Carpet, Combination Dining/Living, Pantry, Walk-in Closet(s), Wood Floors
Hot Water Electric
Heating Forced Air, Heat Pump(s)
Cooling Central A/C
Flooring Carpet, Ceramic Tile, Hardwood
Fireplaces Number 1
Fireplaces Type Marble, Screen, Corner, Wood
Equipment Built-In Microwave, Dishwasher, Dryer, Disposal, Oven/Range - Electric, Refrigerator, Water Heater, Washer/Dryer Stacked, Stainless Steel Appliances, Washer
Fireplace Y
Appliance Built-In Microwave, Dishwasher, Dryer, Disposal, Oven/Range - Electric, Refrigerator, Water Heater, Washer/Dryer Stacked, Stainless Steel Appliances, Washer
Heat Source Electric
Laundry Dryer In Unit, Washer In Unit
Exterior
Garage Garage - Rear Entry, Additional Storage Area, Garage Door Opener
Garage Spaces 1.0
Parking On Site 1
Utilities Available Cable TV, Phone Available, Electric Available
Amenities Available Elevator, Extra Storage, Reserved/Assigned Parking, Security, Cable
Water Access N
Accessibility Elevator
Total Parking Spaces 1
Garage N
Building
Story 1
Unit Features Mid-Rise 5 - 8 Floors
Sewer Public Sewer
Water Public
Architectural Style Contemporary
Level or Stories 1
Additional Building Above Grade, Below Grade
Structure Type Dry Wall,Cathedral Ceilings
New Construction N
Schools
School District District Of Columbia Public Schools
Others
Pets Allowed Y
HOA Fee Include Cable TV,Common Area Maintenance,Custodial Services Maintenance,Ext Bldg Maint,Insurance,Lawn Care Front,Lawn Care Rear,Lawn Care Side,Lawn Maintenance,Management,Parking Fee,Reserve Funds,Trash,Water
Senior Community No
Tax ID 2208//2274
Ownership Condominium
Horse Property N
Special Listing Condition Standard
Pets Description Cats OK, Dogs OK, Size/Weight Restriction, Number Limit
Read Less Info
Want to know what your home might be worth? Contact us for a FREE valuation!

Our team is ready to help you sell your home for the highest possible price ASAP

Bought with Ray Ferrara • Compass
GET MORE INFORMATION





