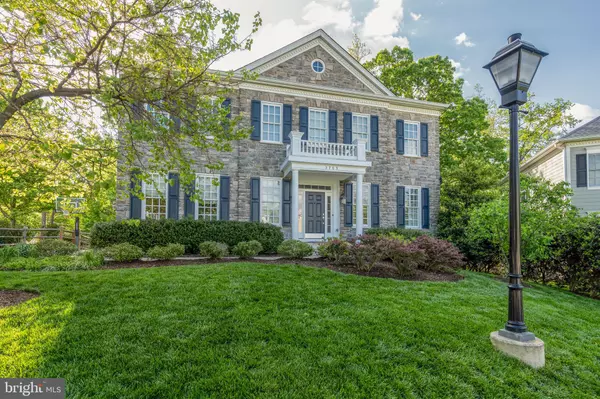For more information regarding the value of a property, please contact us for a free consultation.
Key Details
Sold Price $1,410,000
Property Type Single Family Home
Sub Type Detached
Listing Status Sold
Purchase Type For Sale
Square Footage 4,948 sqft
Price per Sqft $284
Subdivision Coopers Grove
MLS Listing ID VAAX259152
Sold Date 06/14/21
Style Transitional,Colonial
Bedrooms 6
Full Baths 4
Half Baths 1
HOA Y/N N
Abv Grd Liv Area 3,588
Originating Board BRIGHT
Year Built 2009
Annual Tax Amount $14,263
Tax Year 2021
Lot Size 8,777 Sqft
Acres 0.2
Property Description
Welcome home to this stately stone front colonial conveniently located minutes to Old Town Alexandria, Amazon HQ2, and Eisenhower Ave Metro station. Built in 2009, this beautiful and well-appointed home is situated on a quiet cul-de-sac and backs to the mature trees and foliage of Fort Williams Park and Strawberry Run. Discerning buyers will appreciate the generously sized rooms, high ceilings and extra details including crown molding, wainscoting and plantation shutters. The main level provides a light-filled open floor plan. Move effortlessly from the formal living and dining rooms with large bay windows to the gourmet kitchen with center island and granite countertops. From there, look out to the breakfast area and large family room, featuring an impressive stone fireplace and built-in bookshelves. On the second level, the large master suite with fireplace sitting area offers 2 walk-in closets and a large master bathroom with soaking tub. This level also provides 3 additional bedrooms, 2 full bathrooms, laundry room and additional built-in bookshelves. The versatile third level is wired for an office but could easily be a 5th bedroom and is plumbed for an additional bathroom, should you desire. The lower level boasts a large wet bar with seating, ice maker, refrigerator, and sink; wine closet; recreation room with gas fireplace, full bathroom, and 6th bedroom that could also be used as a home gym. You will not want to miss this exceptional home just minutes from world class dining, shopping and all the cultural delights Washington, D.C. has to offer.
Location
State VA
County Alexandria City
Zoning R 8
Rooms
Other Rooms Living Room, Dining Room, Sitting Room, Kitchen, Game Room, Family Room, Foyer, Breakfast Room, Exercise Room, Laundry, Recreation Room, Storage Room
Basement Full, Fully Finished, Improved, Side Entrance, Walkout Stairs, Windows
Interior
Hot Water Natural Gas
Heating Forced Air
Cooling Central A/C, Zoned
Flooring Hardwood
Fireplaces Number 3
Fireplaces Type Stone, Other
Fireplace Y
Heat Source Natural Gas
Laundry Upper Floor
Exterior
Garage Garage - Side Entry, Garage Door Opener
Garage Spaces 3.0
Fence Fully
Waterfront N
Water Access N
View Trees/Woods, Other
Accessibility 2+ Access Exits, 32\"+ wide Doors
Parking Type Attached Garage, Driveway
Attached Garage 2
Total Parking Spaces 3
Garage Y
Building
Lot Description Level, Backs to Trees, Backs - Parkland, Cul-de-sac, Front Yard, Premium
Story 4
Sewer Public Sewer
Water Public
Architectural Style Transitional, Colonial
Level or Stories 4
Additional Building Above Grade, Below Grade
Structure Type 9'+ Ceilings,High
New Construction N
Schools
School District Alexandria City Public Schools
Others
Senior Community No
Tax ID 060.02-02-24
Ownership Fee Simple
SqFt Source Assessor
Special Listing Condition Standard
Read Less Info
Want to know what your home might be worth? Contact us for a FREE valuation!

Our team is ready to help you sell your home for the highest possible price ASAP

Bought with Alexander J Bracke • Pearson Smith Realty, LLC
GET MORE INFORMATION





