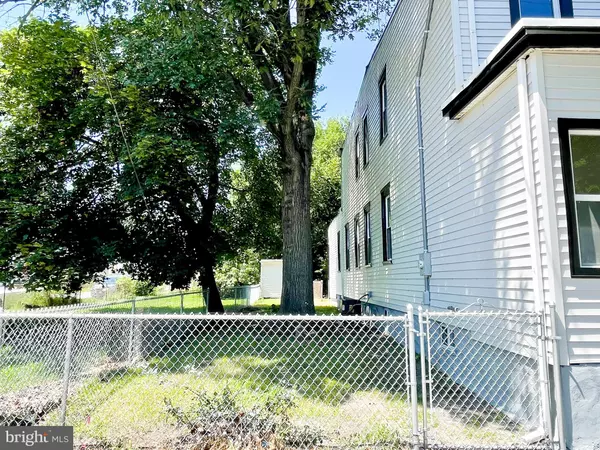For more information regarding the value of a property, please contact us for a free consultation.
Key Details
Sold Price $205,000
Property Type Single Family Home
Sub Type Twin/Semi-Detached
Listing Status Sold
Purchase Type For Sale
Square Footage 1,680 sqft
Price per Sqft $122
Subdivision None Available
MLS Listing ID NJCD2004276
Sold Date 09/10/21
Style Traditional
Bedrooms 4
Full Baths 2
HOA Y/N N
Abv Grd Liv Area 1,680
Originating Board BRIGHT
Year Built 1910
Annual Tax Amount $1,615
Tax Year 2020
Lot Size 3,000 Sqft
Acres 0.07
Lot Dimensions 30.00 x 100.00
Property Description
Contracts Out. Just Listed is this beautifully renovated, large 4 bedroom townhome/twin in Gloucester City! Welcome to almost 1700 square feet of renovated Bliss! Enter through the exterior door to find a BONUS ROOM/enclosed porch with a bank of windows for marvelous light that can ideally be used as an office, library, den, playroom - you choose! The room is heated/cooled, which makes this bonus space ideal as private in-home office, etc. There's also plenty of room to drop shoes and boots when coming in from outside for use as a mudroom as well. From the bonus room , through a beautiful door with privacy glass, you enter into an Open-Concept Living Room/Dining Room Combination where, like the bonus room, Everything is NEW, NEW & NEW! From the studs out, it's all new: windows, fully-insulated walls, ceilings, recessed lighting, fixtures, appliances, HVAC, electrical & plumbing -- ALL NEW! The main level features endless recessed lighting, beautiful vinyl plank floors and tons of open space! These rooms flow into the open kitchen with brand new SS appliances, a beautiful island dripping in Carrera Marble-look, durable, low-maintenance Quartz with room for eat-in at the island counter and room for an additional cozy corner breakfast table as well! There's also a large Pantry to complete the kitchen. Beyond the kitchen is a super-convenient 1ST FLOOR BEDROOM WITH A BEAUTIFUL EN SUITE BATHROOM. Use this as a primary bedroom/bathroom, an in-law suite, or even as a family room! Use it however your needs dictate! There's also a 1st floor laundry with washer/dryer included! There's new vinyl plank flooring throughout! This home also offers three more large bedrooms on the 2nd floor. The owners decided to leave some of the original charm of the wardrobe doors with mirrors in the large 2ND FLOOR MAIN BEDROOM! It's so quaint. Two additional good-sized bedrooms and another brand new four-piece bathroom complete this large upper level. The expansive basement is ready for finishing and the rubber roof has been recoated. Outside there's a fenced side-yard and a fenced backyard! This home is better than new! Come see this beautiful home before it's gone, gone. gone!
(All listings subject to errors, omissions or changes without notice. )
Location
State NJ
County Camden
Area Gloucester City (20414)
Zoning RES
Rooms
Other Rooms Living Room, Dining Room, Bedroom 3, Kitchen, Basement, Bedroom 1, Bathroom 1, Bathroom 2, Bonus Room, Additional Bedroom
Basement Poured Concrete
Main Level Bedrooms 1
Interior
Interior Features Combination Dining/Living, Breakfast Area, Entry Level Bedroom, Family Room Off Kitchen, Kitchen - Eat-In, Kitchen - Island, Primary Bath(s), Recessed Lighting, Tub Shower, Upgraded Countertops, Other, Floor Plan - Open, Built-Ins
Hot Water Natural Gas
Heating Central
Cooling Central A/C
Equipment Built-In Microwave, Dishwasher, Cooktop, Dryer - Electric, Dryer - Front Loading, Exhaust Fan, Oven - Self Cleaning, Oven - Single, Oven/Range - Electric, Refrigerator, Stainless Steel Appliances, Washer, Water Heater - High-Efficiency
Furnishings No
Fireplace N
Window Features Replacement,Vinyl Clad
Appliance Built-In Microwave, Dishwasher, Cooktop, Dryer - Electric, Dryer - Front Loading, Exhaust Fan, Oven - Self Cleaning, Oven - Single, Oven/Range - Electric, Refrigerator, Stainless Steel Appliances, Washer, Water Heater - High-Efficiency
Heat Source Natural Gas
Laundry Has Laundry, Main Floor, Dryer In Unit, Washer In Unit
Exterior
Exterior Feature Porch(es)
Fence Chain Link, Rear
Utilities Available Cable TV, Cable TV Available
Waterfront N
Water Access N
Roof Type Rubber
Accessibility None
Porch Porch(es)
Parking Type On Street
Garage N
Building
Lot Description Level, SideYard(s), Rear Yard
Story 2
Foundation Stone
Sewer Public Sewer
Water Public
Architectural Style Traditional
Level or Stories 2
Additional Building Above Grade, Below Grade
Structure Type High,Dry Wall,9'+ Ceilings
New Construction N
Schools
School District Gloucester City Schools
Others
Pets Allowed Y
Senior Community No
Tax ID 14-00012-00017
Ownership Fee Simple
SqFt Source Assessor
Acceptable Financing Cash, Conventional, FHA, FHA 203(b)
Listing Terms Cash, Conventional, FHA, FHA 203(b)
Financing Cash,Conventional,FHA,FHA 203(b)
Special Listing Condition Standard
Pets Description No Pet Restrictions
Read Less Info
Want to know what your home might be worth? Contact us for a FREE valuation!

Our team is ready to help you sell your home for the highest possible price ASAP

Bought with Joanna Poe • EXP Realty, LLC
GET MORE INFORMATION





