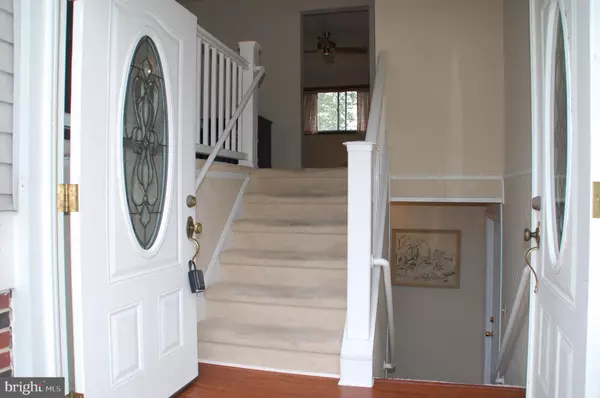For more information regarding the value of a property, please contact us for a free consultation.
Key Details
Sold Price $350,000
Property Type Single Family Home
Sub Type Detached
Listing Status Sold
Purchase Type For Sale
Square Footage 1,176 sqft
Price per Sqft $297
Subdivision Willow Manor Farms
MLS Listing ID PABU525878
Sold Date 05/26/21
Style Bi-level
Bedrooms 3
Full Baths 1
Half Baths 1
HOA Y/N N
Abv Grd Liv Area 1,176
Originating Board BRIGHT
Year Built 1960
Annual Tax Amount $4,771
Tax Year 2020
Lot Size 0.294 Acres
Acres 0.29
Lot Dimensions 75.00 x 171.00
Property Description
Check out the well-maintained exterior of this attractive Bi-Level on a spacious lot in this terrific neighborhood! The double door entry leads you into a nicely finished Foyer with painted wood slats set in a diagonal pattern on the walls and laminate floor. In certain areas of the main level there is hardwood flooring under the carpeting, but the condition of the hardwood is not known. The lower level Family Room has lots of natural light and has been painted with designer colors above and below the chair rail. Just off the Family Room is an updated Powder Room. There is a door from the Family Room leading to a great rear patio measuring 22' x 17'. And there's plenty of room for a pool in the expansive backyard! The lower level also has a great space that can be used as a Workshop or Hobby Room in addition to the attached garage! Come make this home your own!
Location
State PA
County Bucks
Area Warminster Twp (10149)
Zoning R2
Rooms
Other Rooms Living Room, Dining Room, Primary Bedroom, Bedroom 2, Bedroom 3, Kitchen, Family Room, Foyer, Laundry, Workshop, Full Bath, Half Bath
Basement Full
Main Level Bedrooms 3
Interior
Interior Features Ceiling Fan(s), Recessed Lighting, Kitchen - Eat-In, Chair Railings, Tub Shower
Hot Water Natural Gas
Heating Forced Air
Cooling Central A/C
Flooring Hardwood, Carpet, Ceramic Tile, Vinyl
Equipment Oven/Range - Gas
Appliance Oven/Range - Gas
Heat Source Natural Gas
Laundry Lower Floor
Exterior
Exterior Feature Patio(s)
Parking Features Garage - Front Entry, Inside Access
Garage Spaces 3.0
Fence Chain Link
Utilities Available Cable TV
Water Access N
Roof Type Shingle
Accessibility None
Porch Patio(s)
Total Parking Spaces 3
Garage N
Building
Story 2
Sewer Public Sewer
Water Public
Architectural Style Bi-level
Level or Stories 2
Additional Building Above Grade, Below Grade
New Construction N
Schools
High Schools William Tennent
School District Centennial
Others
Senior Community No
Tax ID 49-005-127
Ownership Fee Simple
SqFt Source Assessor
Acceptable Financing Conventional, Cash
Listing Terms Conventional, Cash
Financing Conventional,Cash
Special Listing Condition Standard
Read Less Info
Want to know what your home might be worth? Contact us for a FREE valuation!

Our team is ready to help you sell your home for the highest possible price ASAP

Bought with Michael Lisitsa • RE/MAX Elite
GET MORE INFORMATION





