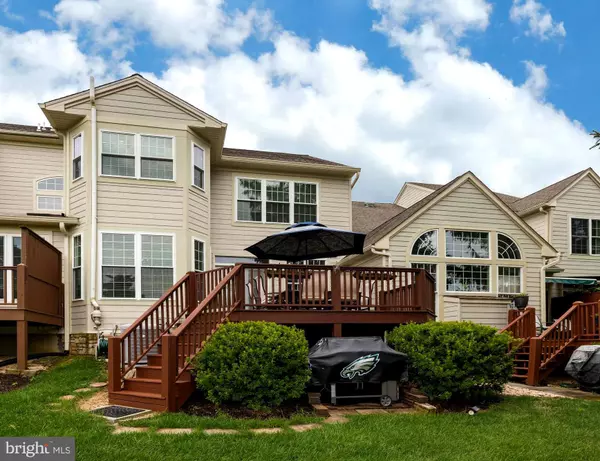For more information regarding the value of a property, please contact us for a free consultation.
Key Details
Sold Price $503,000
Property Type Townhouse
Sub Type End of Row/Townhouse
Listing Status Sold
Purchase Type For Sale
Square Footage 2,396 sqft
Price per Sqft $209
Subdivision Greens Of Penn Oak
MLS Listing ID PACT511906
Sold Date 10/22/20
Style Traditional
Bedrooms 3
Full Baths 2
Half Baths 1
HOA Fees $190/mo
HOA Y/N Y
Abv Grd Liv Area 2,396
Originating Board BRIGHT
Year Built 1998
Annual Tax Amount $6,316
Tax Year 2020
Lot Size 8,210 Sqft
Acres 0.19
Lot Dimensions 0.00 x 0.00
Property Description
This Stunning 3 Bedroom Carriage Home can be found in the sought-after community of Greens of Penn Oak, a private enclave of 70 homes located in Thornbury Township, neighboring the Penn Oaks Country Club. This home is on one of the most desirable home sites in the community, with a panoramic golf course view off the Family rm, Kitchen, Deck and Master Bedroom. When you open the front door you?ll greeted by an open floor plan with gleaming hardwood floors. There is a spacious step-down formal living room with gas see-through fireplace and an adjacent elegant formal dining room. The fireside family room has a fantastic panoramic view of the golf course and access to the private deck for outdoor entertaining. Just off the family room is the kitchen which offers updated Granite Counter tops and large center island, an abundance of cabinets, a Natural Gas range, and a wall-mounted Microwave wave. The bright and cheerful breakfast room also allows for a golf course view. The Second floor boasts a hardwood foyer and laundry room. The Master Bedroom retreat offers a sitting area w/ gas fireplace, vaulted ceiling, & fan, oversized walk-in closet. The remolded luxurious bathroom is complete with gentleman height vanities, soaking tub, and luxurious shower w/ glass enclosure& Marble tiled flooring. The two additional bedrooms are generously sized with ceiling fans, they share the updated center hall bathroom with a tiled shower-bath, newer vanity, and tile flooring. Down the stairs, you?ll find the finished basement with new carpets, a large great room, a second finished room for an office or exercise room, and an unfinished storage area. The outstanding upgrades include: New roof and siding 2015, deck 2014, Granite Countertops 2017, New windows 2020 excluding master, New dishwasher 2018, New refrigerate 2019, remodeled, and updated bathroom & kitchen.,new windows throughout excluding the master bathroom. The new owners will enjoy maintenance-free living while the HOA takes care of the snow shoveling of your driveway, shoveling and salting walkways up to the front door, lawn care and landscaping, gutter cleaning & driveway seal coating. This carefree lifestyle allows you time to enjoy all of the nearby restaurants, golf clubs, tennis, and shopping. The popular town of West Chester is just minutes away. Route 202, gives easy access to Longwood Gardens, Philadelphia and Wilmington.
Location
State PA
County Chester
Area Thornbury Twp (10366)
Zoning A2
Rooms
Other Rooms Living Room, Primary Bedroom, Bedroom 3, Kitchen, Family Room, Breakfast Room, Great Room, Office, Bathroom 2
Basement Fully Finished
Interior
Interior Features Ceiling Fan(s), Dining Area, Floor Plan - Open, Kitchen - Eat-In, Kitchen - Island, Recessed Lighting, Upgraded Countertops, Wood Floors
Hot Water Natural Gas
Heating Forced Air
Cooling Central A/C
Flooring Hardwood, Marble, Ceramic Tile, Carpet
Fireplaces Number 2
Fireplaces Type Double Sided, Gas/Propane
Equipment Built-In Microwave, Dishwasher, Disposal, Stainless Steel Appliances
Furnishings No
Fireplace Y
Appliance Built-In Microwave, Dishwasher, Disposal, Stainless Steel Appliances
Heat Source Natural Gas
Laundry Upper Floor
Exterior
Garage Garage - Front Entry
Garage Spaces 2.0
Waterfront N
Water Access N
View Golf Course
Accessibility None
Attached Garage 2
Total Parking Spaces 2
Garage Y
Building
Story 3
Sewer Public Sewer
Water Public
Architectural Style Traditional
Level or Stories 3
Additional Building Above Grade, Below Grade
New Construction N
Schools
Elementary Schools Sarah Starkwther
Middle Schools Stetson
High Schools Rustin
School District West Chester Area
Others
HOA Fee Include Common Area Maintenance,Lawn Maintenance,Management,Snow Removal,Trash
Senior Community No
Tax ID 66-04A-0081
Ownership Fee Simple
SqFt Source Assessor
Acceptable Financing Cash, Conventional, FHA
Horse Property N
Listing Terms Cash, Conventional, FHA
Financing Cash,Conventional,FHA
Special Listing Condition Standard
Read Less Info
Want to know what your home might be worth? Contact us for a FREE valuation!

Our team is ready to help you sell your home for the highest possible price ASAP

Bought with Maureen Greim • Long & Foster Real Estate, Inc.
GET MORE INFORMATION





