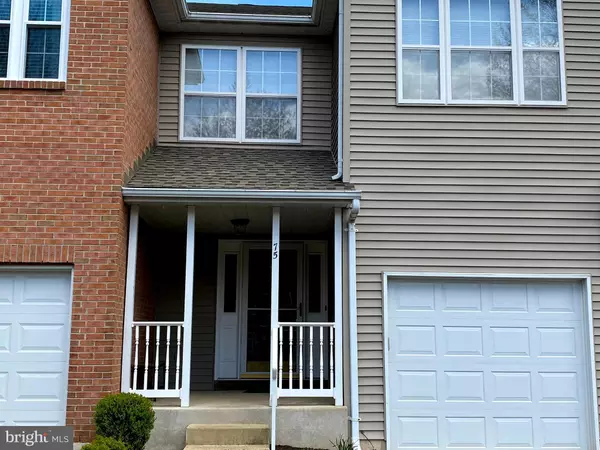For more information regarding the value of a property, please contact us for a free consultation.
Key Details
Sold Price $300,000
Property Type Condo
Sub Type Condo/Co-op
Listing Status Sold
Purchase Type For Sale
Square Footage 1,674 sqft
Price per Sqft $179
Subdivision Charing Cross
MLS Listing ID PABU494752
Sold Date 05/27/20
Style Traditional
Bedrooms 2
Full Baths 2
Half Baths 1
Condo Fees $2,610
HOA Fees $210/mo
HOA Y/N Y
Abv Grd Liv Area 1,674
Originating Board BRIGHT
Year Built 1993
Annual Tax Amount $4,750
Tax Year 2019
Lot Dimensions 0.00 x 0.00
Property Description
Sought after Charing Cross town home located in Doylestown township minutes from the borough- with beautiful backyard views of grass and tree line! Walk into updated flooring throughout with hall closet and updated half bath and 1 car garage access. The kitchen is open concept from all areas and room to eat in with white cabinets, grey granite counter-tops with tiled back-splash and updated stainless steel appliances and pantry. The main level is full of gorgeous natural light from the slider off the deck flooding into the open concept living room and dining room. Upgraded neutral carpeting throughout the upstairs are two large en-suite bedrooms, the master boasts vaulted ceiling and bump out bonus area with multiple windows across the entire front. Two mirrored closets and a ceiling fan. The master bathroom has a soaking tub and standing stall shower, titled floor. The second bedroom has updated bathroom and walk in closet. Laundry is conveniently located upstairs with extra storage and linen closet in hallway. The full finished basement has newer vinyl flooring and bar area as well as additional unfinished storage area. Seller just replaced hot water heater and installed a radon mitigation system. Located on a quiet cul du sac with plenty of extra parking. Home warranty offered with acceptable offer. This is a great opportunity for Doylestown living!! As of current Governor mandate no agent showings.
Location
State PA
County Bucks
Area Doylestown Twp (10109)
Zoning R2B
Rooms
Other Rooms Dining Room, Bedroom 2, Kitchen, Family Room, Basement, Foyer, Bathroom 1, Primary Bathroom, Half Bath
Basement Full
Interior
Interior Features Bar, Combination Dining/Living, Family Room Off Kitchen, Pantry, Wet/Dry Bar, Walk-in Closet(s), Primary Bath(s), Floor Plan - Open
Heating Forced Air
Cooling Central A/C
Equipment Built-In Microwave, Dishwasher, Disposal, Dryer, Oven/Range - Electric, Refrigerator, Stainless Steel Appliances, Washer
Appliance Built-In Microwave, Dishwasher, Disposal, Dryer, Oven/Range - Electric, Refrigerator, Stainless Steel Appliances, Washer
Heat Source Electric
Laundry Upper Floor
Exterior
Garage Garage - Front Entry, Garage Door Opener, Inside Access
Garage Spaces 3.0
Amenities Available Common Grounds, Tot Lots/Playground
Water Access N
View Trees/Woods, Garden/Lawn
Accessibility None
Attached Garage 1
Total Parking Spaces 3
Garage Y
Building
Story 2
Sewer Public Sewer
Water Public
Architectural Style Traditional
Level or Stories 2
Additional Building Above Grade
New Construction N
Schools
High Schools Central Bucks High School West
School District Central Bucks
Others
HOA Fee Include Common Area Maintenance,Ext Bldg Maint,Insurance,Lawn Maintenance,Snow Removal,Trash
Senior Community No
Tax ID 09-060-003-043
Ownership Condominium
Special Listing Condition Standard
Read Less Info
Want to know what your home might be worth? Contact us for a FREE valuation!

Our team is ready to help you sell your home for the highest possible price ASAP

Bought with Mary T Walrond • Kurfiss Sotheby's International Realty
GET MORE INFORMATION





