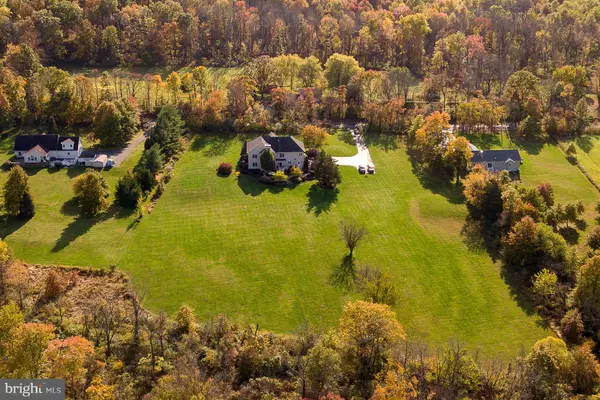For more information regarding the value of a property, please contact us for a free consultation.
Key Details
Sold Price $645,000
Property Type Single Family Home
Sub Type Detached
Listing Status Sold
Purchase Type For Sale
Subdivision None Available
MLS Listing ID NJHT106672
Sold Date 02/19/21
Style Colonial,Other
Bedrooms 4
Full Baths 4
HOA Y/N N
Originating Board BRIGHT
Year Built 2007
Annual Tax Amount $15,595
Tax Year 2020
Lot Size 2.270 Acres
Acres 2.27
Lot Dimensions 0.00 x 0.00
Property Description
This custom-built beauty is better than new with sophisticated finishes like dentil, crown, and chair rail moldings, a double-height stacked stone fireplace in the great room, a gourmet kitchen, and all-around crowd-friendly common spaces. Add to this a huge, level backyard that abuts county parkland with both a deck and a patio and a pop-into-town location near Lambertville, and this home should go right to the top of your must-see list! Every room has elegance and character that sets it apart. The kitchen is adorned in maple shaded cabinetry topped with rich granite countertops, stainless steel appliances, and both counter and casual seating opening to the outdoors. A first-floor home office is currently used as a gym but with its direct access into a full bath, it could serve equally well as a guest room or study. When everyone is working from home, the main bedroom suite includes a sitting room that could serve as a second office along with a large walk-in closet and a private spa bath. Three more bedrooms and a hall bath complete the second floor. A whole house Generac generator keeps things running smoothly. This home is just minutes to Route 202 for ease of commuting.
Location
State NJ
County Hunterdon
Area West Amwell Twp (21026)
Zoning RR-5
Rooms
Other Rooms Living Room, Dining Room, Primary Bedroom, Sitting Room, Bedroom 2, Bedroom 3, Bedroom 4, Kitchen, Family Room, Basement, Exercise Room, Laundry, Storage Room, Primary Bathroom
Basement Unfinished
Interior
Hot Water Electric
Heating Forced Air
Cooling Central A/C
Fireplaces Number 1
Fireplaces Type Stone, Gas/Propane
Fireplace Y
Heat Source Propane - Leased
Exterior
Garage Inside Access
Garage Spaces 3.0
Waterfront N
Water Access N
View Garden/Lawn
Roof Type Asphalt
Accessibility None
Parking Type Attached Garage, Off Street
Attached Garage 3
Total Parking Spaces 3
Garage Y
Building
Story 2
Sewer Septic = # of BR
Water Well
Architectural Style Colonial, Other
Level or Stories 2
Additional Building Above Grade, Below Grade
Structure Type 9'+ Ceilings,Dry Wall,Cathedral Ceilings
New Construction N
Schools
Elementary Schools West Amwell
Middle Schools West Amwell
High Schools Shrhs
School District South Hunterdon Regional
Others
Senior Community No
Tax ID 26-00014-00001 01
Ownership Fee Simple
SqFt Source Assessor
Special Listing Condition Standard
Read Less Info
Want to know what your home might be worth? Contact us for a FREE valuation!

Our team is ready to help you sell your home for the highest possible price ASAP

Bought with Non Member • Non Subscribing Office
GET MORE INFORMATION





