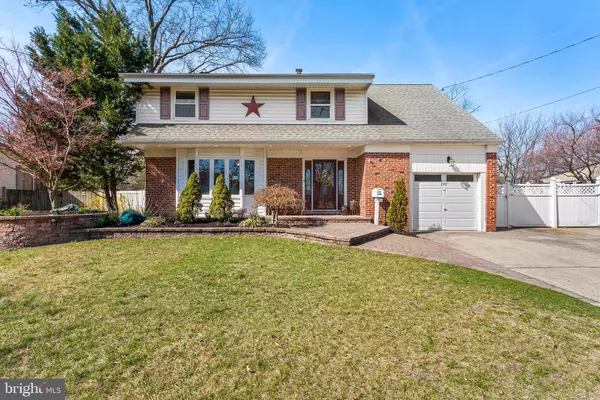For more information regarding the value of a property, please contact us for a free consultation.
Key Details
Sold Price $300,000
Property Type Single Family Home
Sub Type Detached
Listing Status Sold
Purchase Type For Sale
Square Footage 2,143 sqft
Price per Sqft $139
Subdivision Ravenswood
MLS Listing ID NJBL368792
Sold Date 04/24/20
Style Traditional
Bedrooms 4
Full Baths 1
Half Baths 2
HOA Y/N N
Abv Grd Liv Area 1,843
Originating Board BRIGHT
Year Built 1960
Annual Tax Amount $7,259
Tax Year 2019
Lot Dimensions 85.00 x 144.00
Property Description
Welcome to 2217 Chestnut Hill Dr, in beautiful Cinnaminson Township! This amazing community offers terrific shopping and dining with views of the Philadelphia skyline. Be invited in with a paver walkway and custom lighting along the front porch. Once inside, you will feel at home in the cozy living room with a bay window and gas stone fireplace. The open concept floor plan joins the kitchen area with a seven-foot granite island, offering plenty of cabinet and counter space. The kitchen features a stainless-steel appliance package along with a second commercial grade gas and electric range with vent hood. The dining area has a second gas stone fireplace! The pantry has a shelf for the microwave and additional storage space. Step down to the family room and there are sliding doors to the screened in porch. The rear yard has an above ground pool with deck and a large brick and concrete patio. This is the perfect entertaining spot. The upper level has four bedrooms, all with ceiling fans, double closets, a huge walk-in hall closet, full bath and powder room. Half of the basement is finished and includes more closet space and a cedar closet. The attic has pull down-stairs for even more storage space! There is a garage, over-sized driveway, two sheds and the rear yard is fully fenced. A one year 2-10 Home Warranty is included. There is so much more here, you must see it for yourself!
Location
State NJ
County Burlington
Area Cinnaminson Twp (20308)
Zoning RESIDENTIAL
Direction North
Rooms
Other Rooms Living Room, Kitchen, Family Room, Bonus Room
Basement Partially Finished, Shelving, Interior Access, Heated
Interior
Interior Features Attic, Attic/House Fan, Built-Ins, Carpet, Cedar Closet(s), Ceiling Fan(s), Combination Kitchen/Dining, Crown Moldings, Family Room Off Kitchen, Floor Plan - Open, Kitchen - Island, Primary Bath(s), Pantry, Recessed Lighting, Tub Shower, Upgraded Countertops, Walk-in Closet(s), Window Treatments, Wine Storage
Hot Water Instant Hot Water, Natural Gas
Heating Forced Air
Cooling Central A/C
Flooring Hardwood, Ceramic Tile, Heated, Vinyl, Wood
Fireplaces Number 2
Fireplaces Type Stone
Equipment Commercial Range, Dishwasher, Disposal, Dryer - Gas, Energy Efficient Appliances, Exhaust Fan, Extra Refrigerator/Freezer, Instant Hot Water, Oven - Self Cleaning, Oven/Range - Gas, Range Hood, Refrigerator, Stainless Steel Appliances, Washer, Water Heater - Tankless
Fireplace Y
Window Features Replacement
Appliance Commercial Range, Dishwasher, Disposal, Dryer - Gas, Energy Efficient Appliances, Exhaust Fan, Extra Refrigerator/Freezer, Instant Hot Water, Oven - Self Cleaning, Oven/Range - Gas, Range Hood, Refrigerator, Stainless Steel Appliances, Washer, Water Heater - Tankless
Heat Source Natural Gas
Laundry Basement
Exterior
Parking Features Garage Door Opener
Garage Spaces 1.0
Fence Rear, Vinyl
Pool Above Ground, Fenced, Filtered
Water Access N
Roof Type Shingle
Accessibility None
Attached Garage 1
Total Parking Spaces 1
Garage Y
Building
Lot Description Front Yard, Landscaping, Rear Yard, Secluded, SideYard(s)
Story 2
Foundation Block
Sewer Public Sewer
Water Private/Community Water
Architectural Style Traditional
Level or Stories 2
Additional Building Above Grade, Below Grade
Structure Type Dry Wall
New Construction N
Schools
Elementary Schools New Albany E.S.
Middle Schools Middle M.S.
High Schools Cinnaminson H.S.
School District Cinnaminson Township Public Schools
Others
Senior Community No
Tax ID 08-02803-00024
Ownership Fee Simple
SqFt Source Assessor
Acceptable Financing Cash, Conventional, FHA, FHA 203(b)
Horse Property N
Listing Terms Cash, Conventional, FHA, FHA 203(b)
Financing Cash,Conventional,FHA,FHA 203(b)
Special Listing Condition Standard
Read Less Info
Want to know what your home might be worth? Contact us for a FREE valuation!

Our team is ready to help you sell your home for the highest possible price ASAP

Bought with Charles Berry • Weichert Realtors-Haddonfield
GET MORE INFORMATION





