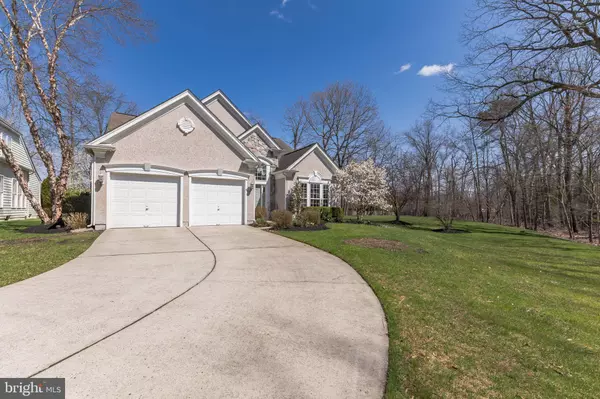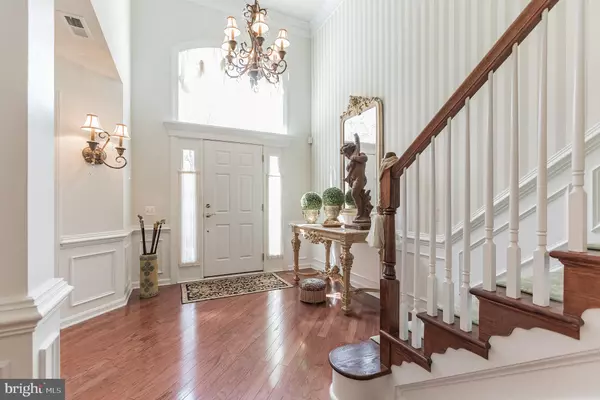For more information regarding the value of a property, please contact us for a free consultation.
Key Details
Sold Price $490,000
Property Type Single Family Home
Sub Type Detached
Listing Status Sold
Purchase Type For Sale
Square Footage 2,737 sqft
Price per Sqft $179
Subdivision Traditions
MLS Listing ID NJCD416508
Sold Date 06/03/21
Style Traditional
Bedrooms 3
Full Baths 2
Half Baths 1
HOA Fees $305/mo
HOA Y/N Y
Abv Grd Liv Area 2,737
Originating Board BRIGHT
Year Built 2001
Annual Tax Amount $13,419
Tax Year 2020
Lot Dimensions 0.00 x 0.00
Property Description
Absolutely stunning Laurel model located on a secluded cul-de-sac lot in the beautiful 55+ community of Traditions in Voorhees! The minute you step in the front door of this 3 bedroom 2.5 bath home you will fall in love! Professionally decorated, this home shows like a masterpiece with gorgeous hardwood floors, library with custom built-ins, crown molding, wains coating and recessed lighting galore. Dramatic 2-story family room with gas marble fireplace, gourmet custom kitchen with granite countertops, stainless steel appliances, double wall oven, built-in microwave, wine refrigerator along with the extended morning room that overlooks the private rear yard. Wait until you see the powder room! First floor master suite with plantation shutters, custom walk-in closet, master bath with seamless shower and soaking tub. Upstairs you will find 2 bedrooms and a full bath. One bedroom offers a custom built-in desk and the other bedroom has access to the oversized attic space over the garage for all your storage needs. Mud room that leads to the 2 car garage and a tranquil backyard with a paver patio that backs to open space for privacy. This home is ready for the lucky buyer!
Location
State NJ
County Camden
Area Voorhees Twp (20434)
Zoning SH
Rooms
Other Rooms Living Room, Dining Room, Primary Bedroom, Bedroom 2, Kitchen, Family Room, Library, Bedroom 1, Attic
Main Level Bedrooms 1
Interior
Interior Features Attic, Breakfast Area, Built-Ins, Carpet, Ceiling Fan(s), Combination Dining/Living, Crown Moldings, Dining Area, Entry Level Bedroom, Family Room Off Kitchen, Floor Plan - Open, Kitchen - Eat-In, Kitchen - Gourmet, Pantry, Primary Bath(s), Recessed Lighting, Soaking Tub, Sprinkler System, Stall Shower, Tub Shower, Upgraded Countertops, Wainscotting, Walk-in Closet(s), Window Treatments, Wood Floors
Hot Water Natural Gas
Heating Forced Air
Cooling Central A/C
Flooring Wood, Carpet
Fireplaces Number 1
Fireplaces Type Gas/Propane, Marble
Equipment Built-In Microwave, Built-In Range, Cooktop, Dishwasher, Disposal, Oven - Double, Oven - Wall, Refrigerator, Stainless Steel Appliances
Fireplace Y
Appliance Built-In Microwave, Built-In Range, Cooktop, Dishwasher, Disposal, Oven - Double, Oven - Wall, Refrigerator, Stainless Steel Appliances
Heat Source Natural Gas
Laundry Main Floor
Exterior
Exterior Feature Patio(s)
Garage Garage - Front Entry, Garage Door Opener, Inside Access
Garage Spaces 8.0
Amenities Available Billiard Room, Club House, Common Grounds, Community Center, Exercise Room, Game Room, Gated Community, Hot tub, Lake, Library, Pool - Outdoor, Retirement Community, Swimming Pool
Waterfront N
Water Access N
View Garden/Lawn
Accessibility None
Porch Patio(s)
Parking Type Attached Garage, Driveway, On Street
Attached Garage 2
Total Parking Spaces 8
Garage Y
Building
Lot Description Cul-de-sac, Front Yard, Open, Premium, Private, Rear Yard, Secluded, SideYard(s)
Story 2
Sewer Public Sewer
Water Public
Architectural Style Traditional
Level or Stories 2
Additional Building Above Grade, Below Grade
New Construction N
Schools
High Schools Eastern H.S.
School District Voorhees Township Board Of Education
Others
HOA Fee Include Common Area Maintenance,Lawn Maintenance,Pool(s),Recreation Facility,Snow Removal
Senior Community Yes
Age Restriction 55
Tax ID 34-00200-00002 18
Ownership Condominium
Acceptable Financing Cash, Conventional
Listing Terms Cash, Conventional
Financing Cash,Conventional
Special Listing Condition Standard
Read Less Info
Want to know what your home might be worth? Contact us for a FREE valuation!

Our team is ready to help you sell your home for the highest possible price ASAP

Bought with Anne Koons • BHHS Fox & Roach-Cherry Hill
GET MORE INFORMATION





