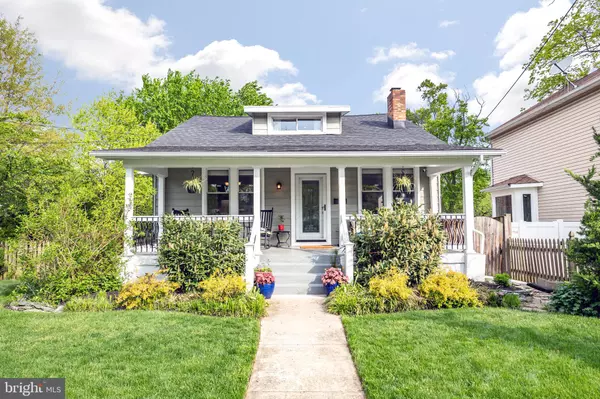For more information regarding the value of a property, please contact us for a free consultation.
Key Details
Sold Price $842,552
Property Type Single Family Home
Sub Type Detached
Listing Status Sold
Purchase Type For Sale
Square Footage 2,353 sqft
Price per Sqft $358
Subdivision Woodridge
MLS Listing ID DCDC517814
Sold Date 06/01/21
Style Bungalow
Bedrooms 5
Full Baths 3
HOA Y/N N
Abv Grd Liv Area 1,468
Originating Board BRIGHT
Year Built 1919
Annual Tax Amount $3,790
Tax Year 2020
Lot Size 3,638 Sqft
Acres 0.08
Property Description
Sometimes you just step into a home and can feel the love and care that's been poured into it over the years. That's what you're going to find at 2900 Carlton Ave NE. Landscaped like a private oasis in the city, this stunning bungalow marries traditional touches with modern amenities. Love at first sight is the easiest way to describe walking up the stairs, crossing the front sitting porch, and gliding through the front door. You'll instantly feel at ease as your eyes take in the immaculate floors and efficient layout, maximizing the formal sitting space to the right and the large dining space on the left that's perfect for entertaining loads of friends and family. A couple of steps in and you'll start to see the kitchen emerge (renovated in 2020) with beautiful cabinets, quartz countertops (w/ a butcher block accent island), a huge pantry, and plenty of room for multiple chefs to cook up a storm. The main level has two sizable bedrooms (one being an owner's suite with an ensuite). Upstairs, you'll find the perfect living space with immaculate heart-of-pine wood floors for movie nights and an office to fit the work-from-home lifestyle. The lower level has two large rooms, an updated full bath, and a laundry/storage area for all of those holiday decorations. Stop by during the day and take in the natural light from all four sides of the home. The home also features a shocking amount of outdoor space that you almost dont have to visit the nearby National Arboretum (5 min drive). Theres tons of space for a pup to run around and a huge seating area under the patio lights for entertaining. Other highlights of the home include a new roof in 2017, tankless water heater, new HVAC system in 2016 & kitchen appliances in 2020. Don't know much about Woodridge? The neighborhood vibe is great and one of the things the current owners are going to miss is all the great friends they have made on and around the block. With easy access to some of the highlights (new and old) on Rhode Island Ave, the home is a short trip to everything in Brookland, Edgewood & Fort Lincoln (hello Costco, Starbucks & Lowes) has to offer. Plus in 15 minutes you can find yourself on H St taking in all the fun. As a bonus, go find the nearby Langdon Park which has a pool, playground, rec center, tennis courts, dog park & the Chuck Brown Memorial Park. Need a coffee? Stroll over to Zeke's for some of the best coffee and snacks in town.
Location
State DC
County Washington
Zoning REFER TO ZONING MAP
Rooms
Basement Fully Finished
Main Level Bedrooms 2
Interior
Hot Water Natural Gas
Heating Forced Air
Cooling Central A/C
Fireplaces Number 1
Heat Source Natural Gas
Laundry Basement, Has Laundry
Exterior
Waterfront N
Water Access N
Accessibility None
Parking Type On Street
Garage N
Building
Story 3
Sewer Public Sewer
Water Public
Architectural Style Bungalow
Level or Stories 3
Additional Building Above Grade, Below Grade
New Construction N
Schools
School District District Of Columbia Public Schools
Others
Senior Community No
Tax ID 4318//0808
Ownership Fee Simple
SqFt Source Assessor
Acceptable Financing Cash, Bank Portfolio, Conventional, FHA, Negotiable, VA
Listing Terms Cash, Bank Portfolio, Conventional, FHA, Negotiable, VA
Financing Cash,Bank Portfolio,Conventional,FHA,Negotiable,VA
Special Listing Condition Standard
Read Less Info
Want to know what your home might be worth? Contact us for a FREE valuation!

Our team is ready to help you sell your home for the highest possible price ASAP

Bought with Courtney Abrams • TTR Sotheby's International Realty
GET MORE INFORMATION





