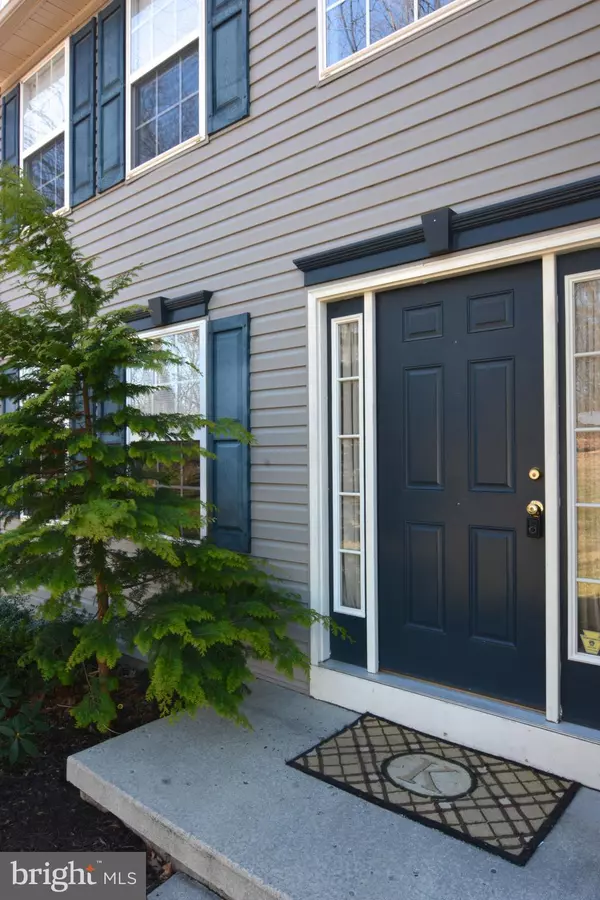For more information regarding the value of a property, please contact us for a free consultation.
Key Details
Sold Price $265,000
Property Type Single Family Home
Sub Type Detached
Listing Status Sold
Purchase Type For Sale
Square Footage 2,316 sqft
Price per Sqft $114
Subdivision Rabbit Run
MLS Listing ID PABK355596
Sold Date 04/24/20
Style Traditional
Bedrooms 3
Full Baths 2
Half Baths 1
HOA Y/N N
Abv Grd Liv Area 2,316
Originating Board BRIGHT
Year Built 2005
Annual Tax Amount $7,025
Tax Year 2019
Lot Size 1.480 Acres
Acres 1.48
Lot Dimensions 0.00 x 0.00
Property Description
If you are searching for a home offering, seclusion and privacy, 461 E. 3rd Street located in Bernville just might be home for you. This home is located on 1.49 acres on a cul-de-sac in a lovely neighborhood. Enter this 2-story through a gracious foyer, with French door leading to a private office. This level also provides living room which flows into a comfortable dining room detailed with tray ceiling, chair rail and crown molding. Heading to the eat-in kitchen you will love the Cherrywood cabinets, double stainless-steel sink, great counter space and island. Sliding glass door lead to a spacious 2 tier maintenance deck overlooking mountainside of Bernville. You will enjoy the cheerful family room offering vaulted ceiling and crown molding. The convenient laundry room is on this level featuring utility sink and storage cabinets. The second levels features spacious master bedroom offering vaulted ceiling and crown molding along with generous walk-in closet and your own private master bath. This level also provides 2 other nice size bedrooms and hall bath, plus pull down stairs leading to floored storage area providing electricity. The walk-out lower level offers an exercise room and additional space waiting to be completed with all the ideas on your wish list. A 2-car attached garage with a long macadam drive to accommodate extra parking. completes this amazing property. Call today for your private tour!
Location
State PA
County Berks
Area Penn Twp (10269)
Zoning RESIDENTIAL
Rooms
Other Rooms Living Room, Dining Room, Primary Bedroom, Bedroom 2, Bedroom 3, Kitchen, Family Room, Office, Full Bath, Half Bath
Basement Full, Daylight, Full, Rear Entrance, Walkout Level
Interior
Hot Water Propane
Heating Forced Air, Central
Cooling Central A/C, Ceiling Fan(s)
Flooring Carpet, Laminated, Vinyl
Equipment Built-In Microwave, Dishwasher, Disposal, Dryer - Electric, Dryer, Microwave, Icemaker, Oven - Self Cleaning, Oven - Single, Oven/Range - Electric, Washer
Window Features Double Hung,Screens
Appliance Built-In Microwave, Dishwasher, Disposal, Dryer - Electric, Dryer, Microwave, Icemaker, Oven - Self Cleaning, Oven - Single, Oven/Range - Electric, Washer
Heat Source Propane - Leased
Laundry Dryer In Unit, Has Laundry, Main Floor, Washer In Unit
Exterior
Exterior Feature Deck(s)
Garage Garage - Front Entry
Garage Spaces 2.0
Utilities Available Cable TV, Phone Connected
Waterfront N
Water Access N
View Street
Roof Type Asphalt,Shingle
Accessibility Kitchen Mod
Porch Deck(s)
Attached Garage 2
Total Parking Spaces 2
Garage Y
Building
Lot Description Open, Rear Yard, SideYard(s), Sloping
Story 2
Foundation Concrete Perimeter
Sewer Public Sewer
Water Public
Architectural Style Traditional
Level or Stories 2
Additional Building Above Grade, Below Grade
Structure Type Dry Wall
New Construction N
Schools
School District Tulpehocken Area
Others
Senior Community No
Tax ID 69-4450-00-84-6843
Ownership Fee Simple
SqFt Source Estimated
Security Features Carbon Monoxide Detector(s),Exterior Cameras
Acceptable Financing Cash, Conventional, FHA, VA
Listing Terms Cash, Conventional, FHA, VA
Financing Cash,Conventional,FHA,VA
Special Listing Condition Standard
Read Less Info
Want to know what your home might be worth? Contact us for a FREE valuation!

Our team is ready to help you sell your home for the highest possible price ASAP

Bought with Teresa A Weaver • RE/MAX Of Reading
GET MORE INFORMATION





