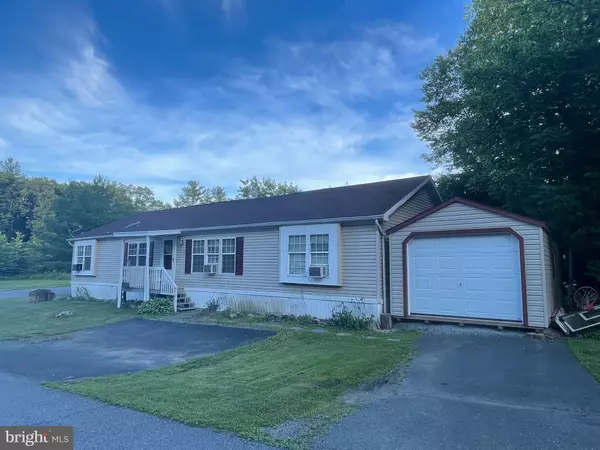For more information regarding the value of a property, please contact us for a free consultation.
Key Details
Sold Price $65,000
Property Type Manufactured Home
Sub Type Manufactured
Listing Status Sold
Purchase Type For Sale
Subdivision The Pines At West Penn
MLS Listing ID PASK2000296
Sold Date 11/18/21
Style Ranch/Rambler
Bedrooms 3
Full Baths 2
HOA Y/N N
Originating Board BRIGHT
Land Lease Amount 424.0
Land Lease Frequency Monthly
Year Built 2000
Annual Tax Amount $1,325
Tax Year 2021
Lot Dimensions 0.00 x 0.00
Property Description
* BACK ON THE MARKET DUE TO BUYER NOT OBTAINING PARK APPROVAL* This Stunning Home has it ALL! This oversized/end lot is a peaceful setting for you and your family. Walk into the home to find yourself in a cozy living room with ample space and built in shelves WITH a fireplace to relax by in the cold winter nights. Perfectly placed is your master bedroom which features a huge layout with multiple closet space and a master bathroom with a walk In closet, double sinks AND garden tub placed below a sky light. Separate dining area is ideal for your future holiday parties with a kitchen with a perfectly placed island and MULTIPLE cabinets for storage. In addition to the two generously sized bedrooms you also have a covered patio over looking the beautiful trees and mountains that this community has to offer. This beautiful secluded over sized lot is a dream. Schedule your showing before its gone!
Location
State PA
County Schuylkill
Area West Penn Twp (13337)
Zoning RES
Rooms
Main Level Bedrooms 3
Interior
Interior Features Ceiling Fan(s), Dining Area, Formal/Separate Dining Room, Kitchen - Island, Soaking Tub
Hot Water Electric
Heating Forced Air, Wood Burn Stove
Cooling Ceiling Fan(s), Window Unit(s)
Fireplaces Number 1
Equipment Dishwasher, Dryer, Washer, Refrigerator, Oven/Range - Electric
Fireplace Y
Appliance Dishwasher, Dryer, Washer, Refrigerator, Oven/Range - Electric
Heat Source Oil, Wood
Laundry Main Floor, Hookup, Dryer In Unit, Washer In Unit
Exterior
Exterior Feature Patio(s), Enclosed
Parking Features Garage - Front Entry
Garage Spaces 4.0
Carport Spaces 1
Water Access N
View Street, Trees/Woods
Roof Type Architectural Shingle
Accessibility None
Porch Patio(s), Enclosed
Total Parking Spaces 4
Garage Y
Building
Lot Description Corner, Front Yard, Rear Yard, SideYard(s)
Story 1
Foundation None
Sewer Community Septic Tank, Private Septic Tank
Water Community
Architectural Style Ranch/Rambler
Level or Stories 1
Additional Building Above Grade, Below Grade
New Construction N
Schools
School District Tamaqua Area
Others
Pets Allowed N
HOA Fee Include Road Maintenance,Sewer,Trash,Water
Senior Community No
Tax ID 37-20-0077.047
Ownership Land Lease
SqFt Source Assessor
Acceptable Financing Cash
Horse Property N
Listing Terms Cash
Financing Cash
Special Listing Condition Standard
Read Less Info
Want to know what your home might be worth? Contact us for a FREE valuation!

Our team is ready to help you sell your home for the highest possible price ASAP

Bought with Non Member • Non Subscribing Office
GET MORE INFORMATION





